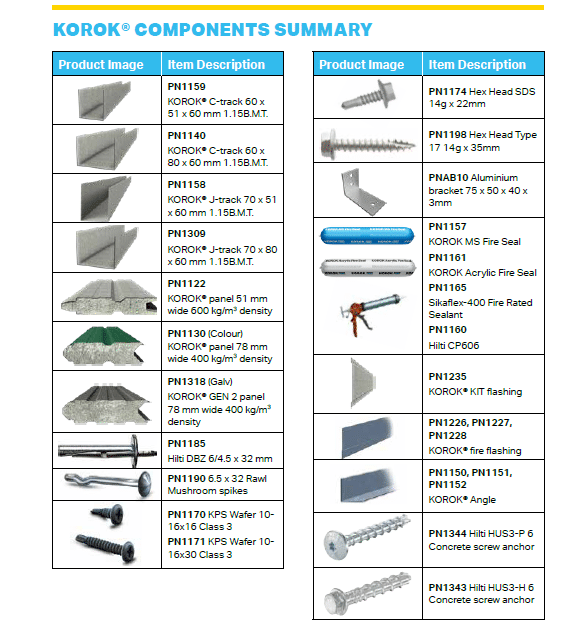
CASE STUDY

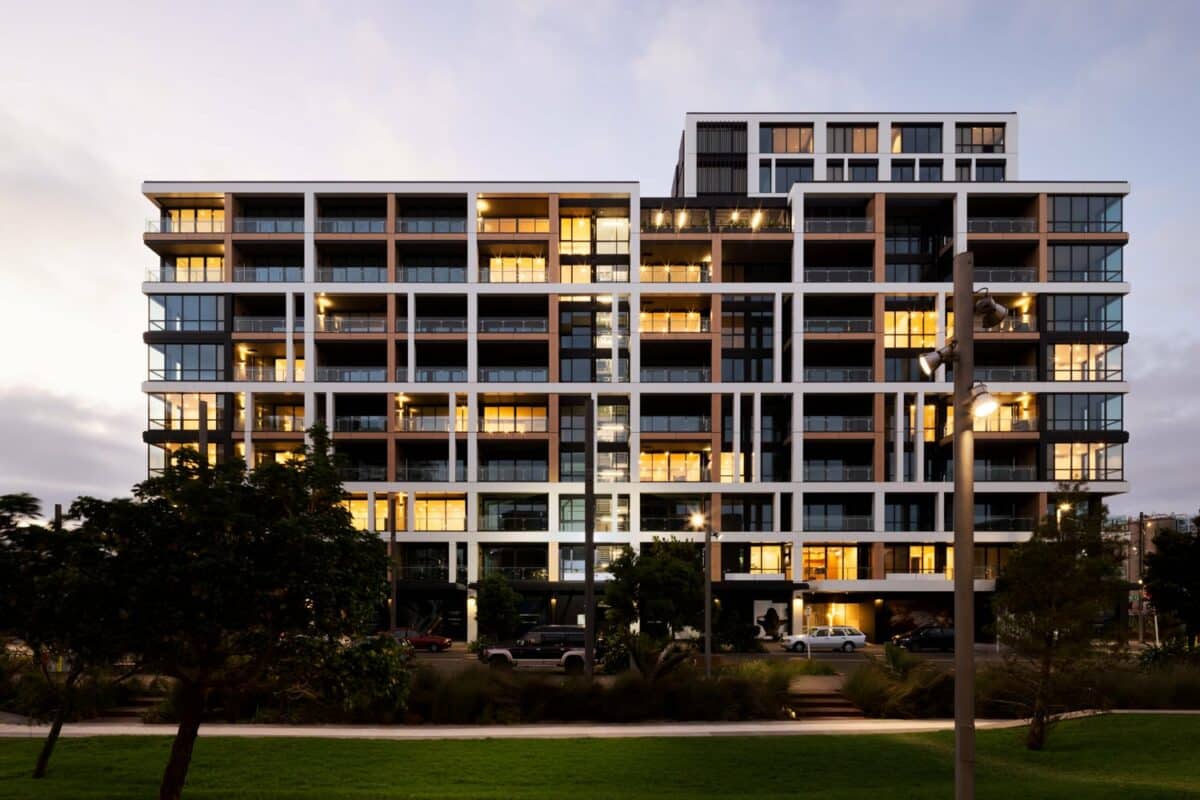
CASE STUDY
Located in Auckland’s Wynyard Quarter, 30 Madden represents the latest chapter in one of New Zealand’s largest urban regeneration projects. Developed by Willis Bond and designed by Studio Pacific Architecture, this multi-stage residential development features over 150 apartments, townhouses and duplexes across five buildings.
With sustainability and liveability at its core, 30 Madden achieved a 7-Star Homestar rating and received accolades including a Gold Pin at the 2022 Best Design Awards and an Excellence Award at the 2022 NZ Property Industry Awards. Behind the scenes, KOROK® played a key role in delivering high-performance intertenancy wall systems that supported both the environmental and construction goals of the project.
KOROK’s Contribution
To meet the stringent fire and acoustic performance requirements of multi-residential buildings, KOROK® supplied our 78mm Galv Panels for use in all intertenancy residential walls across the 30 Madden development. In multilevel buildings like apartments, intertenancy walls must achieve excellent fire resistance and sound insulation – while also fitting into tight construction programs. Traditional framed systems often rely on linings that complicate detailing, especially in ceiling plenums. KOROK® Intertenancy Residential (KIR) Wall Systems offer a smarter alternative:
Our KOROK® 78mm Galv Panels are roll-formed from zinc-coated steel and filled with a proprietary aerated concrete core. Each panel weighs only 10.2 kg per lineal metre, making them a lightweight yet high-performing solution that’s well-suited to modern mid- and high-rise developments like 30 Madden.
A System That Supports Award-Winning Design
With high-end finishing, elevated community spaces, and sustainable features such as stormwater harvesting and native landscaping, 30 Madden stands as a showcase of future-focused urban living. KOROK’s contribution ensured that behind the architectural elegance lies robust fire and acoustic protection – providing peace of mind to residents and long-term performance for the building.
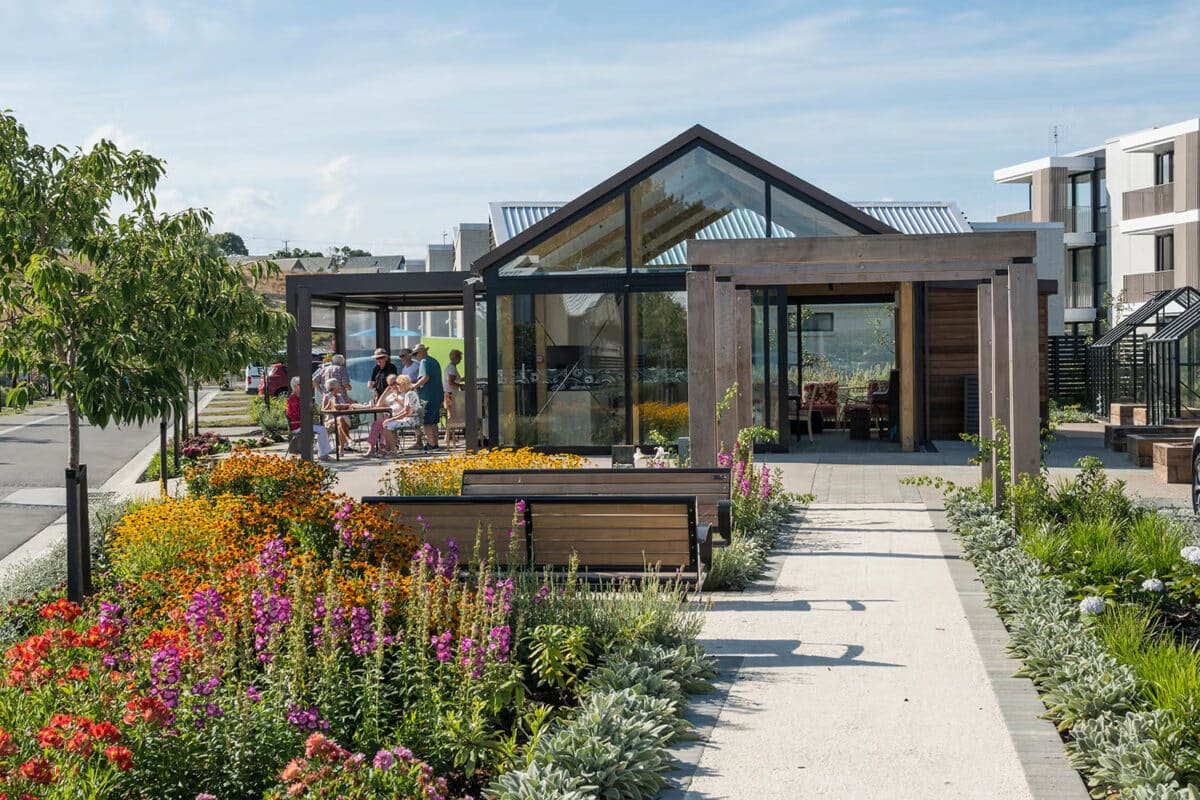
CASE STUDY
Metlifecare Gulf Rise in Red Beach is a standout example of modern retirement living — open, connected, and community-focused. With architectural input from Warren and Mahoney (Stage 1), Ignite Architects (Stages 1–4 of Precinct Two), and landscape design by Boffa Miskell, the project is a masterclass in designing for wellbeing and longevity.
KOROK proudly supplied our fire and acoustic wall systems throughout the development, helping deliver on the vision of safe, peaceful, and efficient living for older New Zealanders
Why KOROK is a Smart Choice for Retirement Villages
Retirement living comes with specific design and performance requirements – safety, acoustic comfort, fast build times, and minimal disruption. KOROK delivers on all fronts:
Whether in intertenancy walls, lift shafts, or service corridors, our systems helped the Gulf Rise team maintain build speed, reduce on-site disruption, and meet NZBC requirements with confidence. Gulf Rise is a bold, forward-thinking village — and we’re proud our systems helped make it a safe, quiet, and welcoming place to call home.
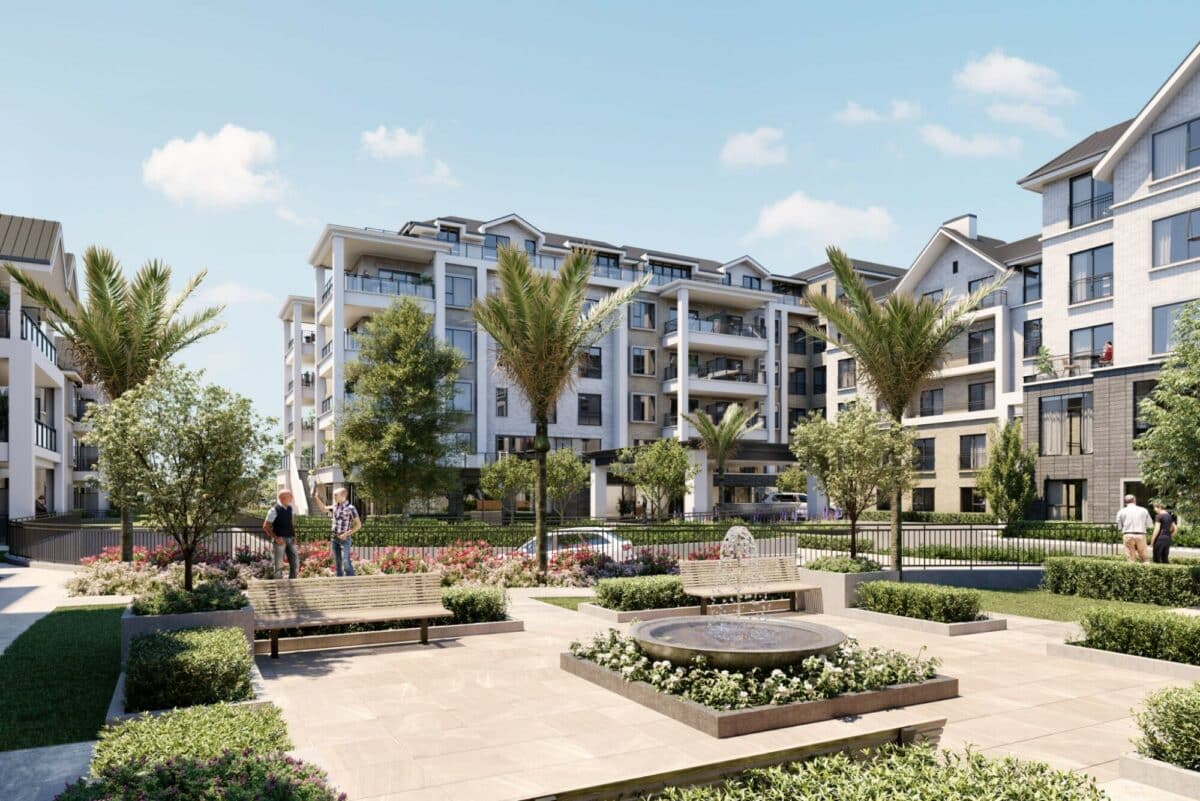
CASE STUDY
Summerset St John’s Retirement Village represents the pinnacle of modern retirement living—where luxury, location, and lifestyle converge. Set in Auckland’s eastern suburbs with sweeping views and proximity to beaches, cafes, golf clubs, and key amenities, it offers an unmatched standard of comfort and care.
KOROK is proud to have played a vital role in ensuring the safety, acoustic comfort, and performance of this flagship development by supplying our fire and acoustic rated wall systems across key areas of the project.
Why KOROK Was Chosen
Summerset’s vision for St John’s included high-rise apartment living with resort-style amenities and a continuum of care offering. This meant acoustic privacy and fire safety were non-negotiable—especially in a multi-level setting with diverse accommodation types, from premium apartments to memory care suites.
Our systems were chosen for their:
KOROK’s solution allowed Summerset to meet stringent compliance demands while achieving the architectural and operational goals of the project.
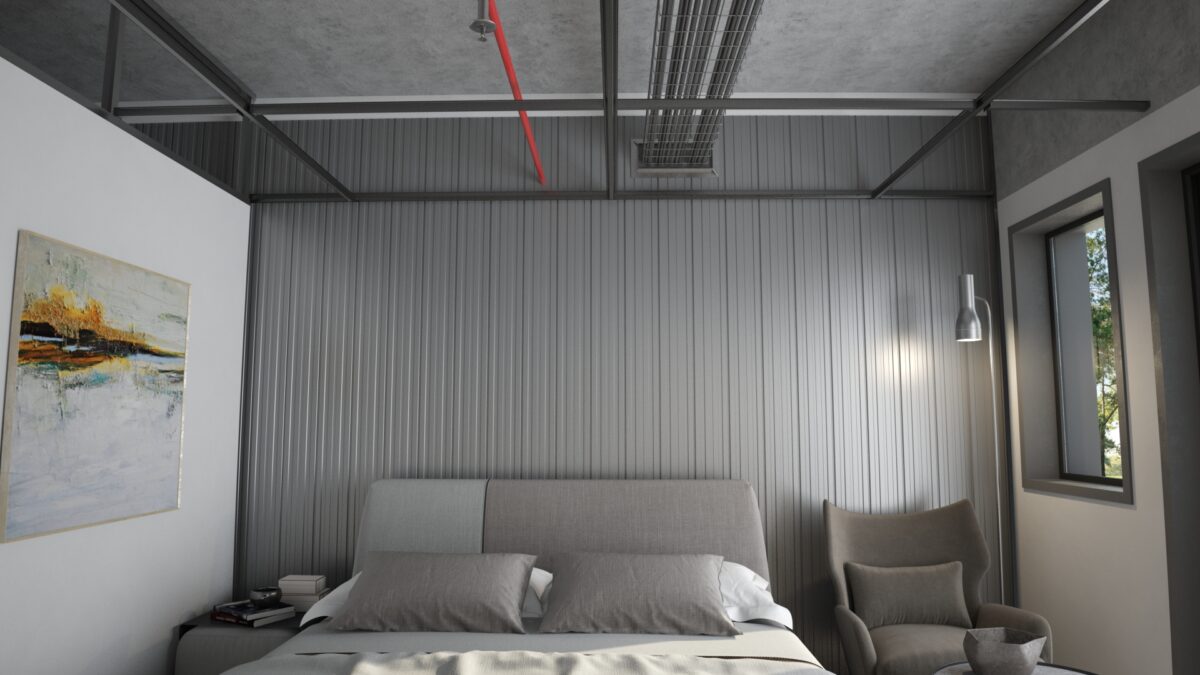
For over 25 years, KOROK has been a trusted provider of high-performance fire and acoustic walls for the multi-level construction market. Now, with the introduction of the KOROK KIR high-performance intertenancy apartment wall systems, KOROK offers comprehensive solutions for seamless floor plate transitions.
Our systems integrate lift cores, riser ducts, stair cores, hallways, and apartments into one streamlined package. Experience unparalleled fire, seismic, acoustic, and safety protection with KOROK – your all-in-one solution for modern construction needs.
Simplify with KOROK: Combining Performance and Safety
Experience the perfect blend of simplicity and performance with KOROK. Our range of IT wall solutions incorporates fire protection, seismic deflection, passive safety, and acoustic efficiency, all while eliminating complex build-ups. KOROK delivers unmatched performance, safety, and simplicity for your construction needs.
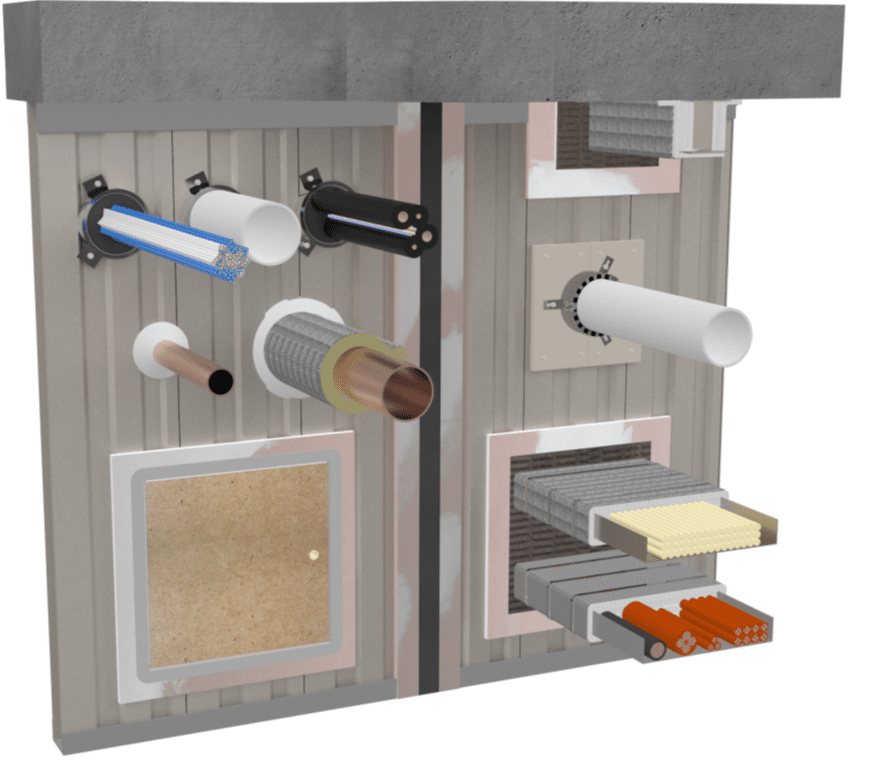
When it comes to passive fire penetrations, KOROK® leads the way with innovative solutions that ensure fire safety without compromising functionality.
At KOROK®, we are committed to providing fire-rated wall systems that prioritize safety, durability, and performance. Our advanced KOROK® panels are specifically designed to allow seamless integration of passive fire penetrations, including service ducting and pipes, while maintaining the structural and fire integrity of the wall.
What Are Passive Fire Penetrations?
Passive fire penetrations are openings or pathways in fire-rated walls or floors that allow services such as plumbing, electrical cables, or ductwork to pass through. These penetrations are essential for building functionality but must be carefully designed to prevent the spread of fire and smoke. KOROK® panels are engineered to make the creation and sealing of these penetrations straightforward and effective, ensuring compliance with strict fire safety standards.
At KOROK®, we understand that ensuring fire safety goes beyond the wall system itself – it’s also about how penetrations and services are detailed. That’s why we’ve collaborated with leading experts in passive fire protection to develop a suite of manuals that provide fully tested, NZBC-compliant solutions for penetrations in KOROK® fire-rated wall systems.
Each manual has been developed in partnership with industry specialists and contains tested configurations, installation guidance, and compliance references, making it easier for designers, engineers, and contractors to select the right firestop solutions.
| MANUFACTURER | PENETRATION DESCRIPTION | SIZE | SUBTYPE | SYSTEM | FRR | 51MM PANEL DRAWING | 78MM PANEL DRAWING |
|---|---|---|---|---|---|---|---|
| Promat | ¼” & ½” PE insulated pair coil and power cable | Cable | FCW50 | -/90/60 | 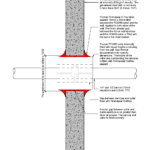 <a <a | 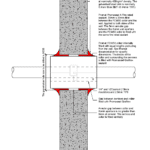 <a <a |
|
| Promat | 1 of 2.5 mm² TPS cable | 2.5mm | Cable | Promaseal A Sealant | -/90/60 | 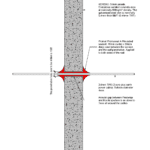 <a <a | 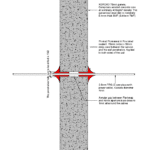 <a <a |
| Promat | 100 mm PE pipe | 100mm | PE / PEX | FCW100 | -/90/60 | 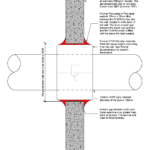 <a <a | 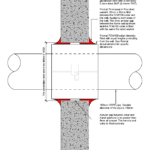 <a <a |
| Promat | 100 mm uPVC pipe | 100mm | uPVC | FCW100 | -/90/60 | 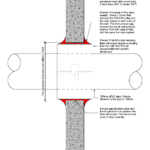 <a <a | 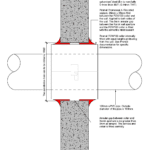 <a <a |
| Promat | 19 mm copper pipe with 13 mm Armaflex insulation | 19mm | Copper pipe | Flexiwrap | -/90/30 | ||
| Promat | 20 mm PEX | 20mm | PE / PEX | CFC32 | -/90/60 | 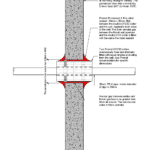 <a <a | 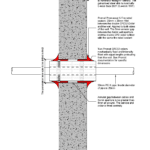 <a <a |
| Promat | 40 mm PE pipe | 40mm | PE / PEX | FCW40 | -/90/60 | 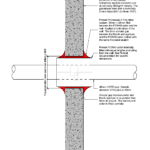 <a <a | 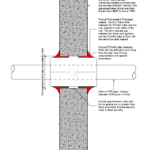 <a <a |
| Promat | 40 mm uPVC pipe | 40mm | uPVC | FCW40 | -/90/60 | 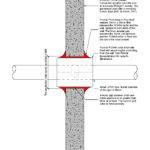 <a <a | 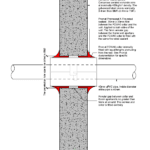 <a <a |
| Promat | 50 mm copper pipe | 50mm | Copper pipe | Supawrap 40 | -/90/60 | 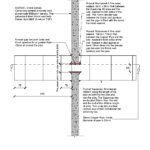 <a <a | 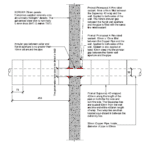 <a <a |
| Promat | 50 mm uPVC pipe | 50mm | uPVC | FCW50 | -/90/60 | 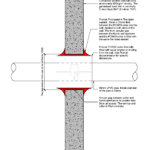 <a <a | 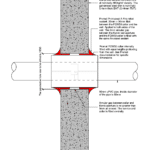 <a <a |
| Promat | Up to 3 of CAT6 data cables | Cable | Promaseal A Sealant | -/90/60 | 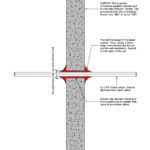 <a <a | 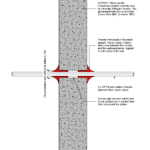 <a <a |
|
| Promat | Up to 4 of 2.5 mm² TPS cables | Cable | Promaseal A Sealant | -/90/60 | 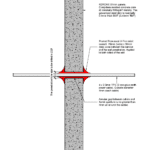 <a <a | 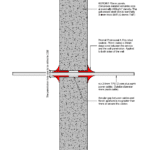 <a <a |
|
| Promat | Up to 4 x 2.5 mm² TPS cable in a 30 mm flexible uPVC conduit | uPVC, Cable | Double CFC32 | -/90/60 | 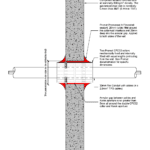 <a <a | 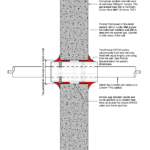 <a <a |
|
| Promat | Up to 800mm x 400mm (0.32m²) opening | Opening | Promat double bulkhead | -/90/60 | 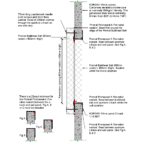 <a <a | 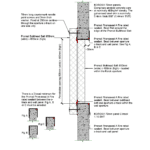 <a <a |
|
| Promat | Up to 800mm x 400mm (0.32m²) opening with continuous cable tray | Cable | Promat double bulkhead | -/90/60 |  <a <a | 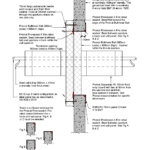 <a <a |
|
| Ryanfire | 150 mm uPVC pipe | 150mm | uPVC | 2 of Ryanfire SL160 collars | -/90/60 | ||
| Ryanfire | 50 mm uPVC pipe | 50mm | uPVC | 2 of Ryanfire SL55 collars | -/90/60 | ||
| Ryanfire | A combination of up to 3 of 3/8” & 3/4” PE insulated pair coil + 6 of 2.5 mm² TPS cables + 25mm diameter uPVC conduit | uPVC, Cable | 2 of Ryanfire SL110 collars | -/90/30 | |||
| Ryanfire | A combination of up to 30 of 2.5mm² TPS cables + 25 of CAT6 cables + 10 of 50pr telecommunications cables | Cable | 2 of Ryanfire SL110 collars | -/90/60 | |||
| Ryanfire | Up to 700mm x 400mm (0.28m²) opening | Opening | Ryanfire double Firetherm Intubatt | -/90/60 | |||
| Holyoake | 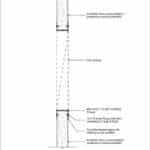 |
||||||
| Holyoake | 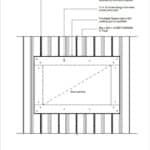 |
||||||
| Hilti | 1 of Multi-Core Copper Cables PVC/PVC & XLPE/PVC (sheath/insulation) circular or flat 2C+E or 3C+E up to 25mm2 ≤ 23mm Dia. Refer to page 11 | Max. 23mm | Cable | CP611a / CFS-IS Intumescent Sealant | -/120/60 | 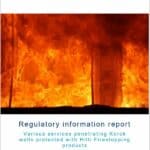 |  |
| Hilti | 1 of Multi-Core Copper Cables PVC/PVC & XLPE/PVC (sheath/insulation) circular or flat 2C+E or 3C+E up to 25mm2 ≤ 23mm Dia. Refer to page 12 | Max. 23mm | Cable | CP611a / CFS-IS Intumescent Sealant + 13mm Plasterboard Patch | -/120/90 |  |
|
| Hilti | 1 of single core copper cable PVC/PVC & XLPE/PVC (sheath/insulation) circular cables up to 25mm2 ≤ 10mm Dia. Refer to page 11 | Max. 10mm | Cable | CP611a / CFS-IS Intumescent Sealant | -/120/90 |  |  |
| Hilti | 1 of single core copper cable PVC/PVC & XLPE/PVC (sheath/insulation) circular cables up to 25mm2 ≤ 10mm Dia. Refer to page 12 | Max. 10mm | Cable | CP611a / CFS-IS Intumescent Sealant + 13mm Plasterboard Patch | -/120/120 |  |
|
| Hilti | 1 of Telecommunication cables, Cat5/6/7/8, RG6 Coax Cables & Fiber Optic cables. Refer to page 11 | Cable | CP611a / CFS-IS Intumescent Sealant | -/120/90 |  |  |
|
| Hilti | 1 of Telecommunication cables, Cat5/6/7/8, RG6 Coax Cables & Fiber Optic cables. Refer to page 12 | Cable | CP611a / CFS-IS Intumescent Sealant + 13mm Plasterboard Patch | -/120/120 |  |
||
| Hilti | 110mm ND uPVC-SC Pipe . Refer to pages 28-30 | 110mm | uPVC | CFS-C P 110/4" Fire Collar+ CP606 Acrylic Sealant | -/120/60 |  |  |
| Hilti | 110mm ND uPVC-SC Pipe . Refer to pages 28-30 | 110mm | uPVC | CFS-C P 110/4" Fire Collar+ CP606 Acrylic Sealant + 13mm Plasterboard Patch | -/120/90 |  |
|
| Hilti | 150mm ND uPVC-SC Pipe . Refer to pages 28-30 | 150mm | uPVC | CFS-C P 160/6" Fire Collar+ CP606 Acrylic Sealant | -/120/60 |  |  |
| Hilti | 150mm ND uPVC-SC Pipe . Refer to pages 28-30 | 150mm | uPVC | CFS-C P 160/6" Fire Collar+ CP606 Acrylic Sealant + 13mm Plasterboard Patch | -/120/90 |  |
|
| Hilti | 16 - 200mm Dia. Copper, Ferrous (Steel, Stainless Steel, Iron) or Brass Pipe with Mineral Stone Wool Insulation. Refer to pages 34-37 | Max. 200mm | Batts | CP606 Acrylic Sealant + 1 x 13mm Plasterboard Patch + Mineral Wool Pipe Sleeve (Fibertex 450) 600mm in length | -/120/30 |  | |
| Hilti | 16 - 200mm Dia. Copper, Ferrous (Steel, Stainless Steel, Iron) or Brass Pipe with Mineral Stone Wool Insulation. Refer to pages 34-37 | Max. 200mm | Batts | CP606 Acrylic Sealant + 1 x 13mm Plasterboard Patch + Mineral Wool Pipe Sleeve (Fibertex 450) 600mm in length | -/120/60 |  |
|
| Hilti | 16 - 200mm Dia. Copper, Ferrous (Steel, Stainless Steel, Iron) or Brass Pipe with Mineral Stone Wool Insulation. Refer to pages 34-37 | Max. 200mm | Batts | CP606 Acrylic Sealant + 1 x 13mm Plasterboard Patch + Mineral Wool Pipe Sleeve (Fibertex 450) 600mm in length | -/120/90 |  |
|
| Hilti | 16 - 200mm Dia. Copper, Ferrous (Steel, Stainless Steel, Iron) or Brass Pipe. Refer to pages 34-37 | Max. 200mm | Sealant | CP606 Acrylic Sealant | -/120/- |  |  |
| Hilti | 16 to 32mm Dia. uPVC Rigid conduit filled with Cables, Fiber Optics or mixture of both. Refer to pages 15-17 | Max. 32mm | uPVC, Cable | CFS-C P 50/1.5" Fire Collar + CP606 Acrylic Sealant + CP611a / CFS-IS Intumescent Sealant + 13mm Plasterboard Patch | -/120/90 |  |
|
| Hilti | 16 to 50mm Dia. uPVC Rigid conduit (Empty). Refer to pages 15-16 | Max. 50mm | uPVC | CFS-C P 50/1.5" Fire Collar + CP606 Acrylic Sealant + CP611a / CFS-IS Intumescent Sealant | -/120/60 |  |  |
| Hilti | 16 to 50mm Dia. uPVC Rigid conduit (Empty). Refer to pages 15-17 | Max. 50mm | uPVC | CFS-C P 50/1.5" Fire Collar + CP606 Acrylic Sealant + CP611a / CFS-IS Intumescent Sealant + 13mm Plasterboard Patch | -/120/90 |  |
|
| Hilti | 16 to 50mm Dia. uPVC Rigid conduit filled with Cables, Fiber Optics or mixture of both. Refer to pages 15-16 | Max. 50mm | uPVC, Cable | CFS-C P 50/1.5" Fire Collar + CP606 Acrylic Sealant + CP611a / CFS-IS Intumescent Sealant | -/120/60 |  |  |
| Hilti | 16mm Dia. PE-X/AL/PE or PE-Xb/AL/PE-Xb. Refer to pages 31-33 | 16mm | PE / PEX | CP611a / CFS-IS Intumescent Sealant + 13mm Plasterboard Patch & Sealant Cone | -/120/90 |  |
|
| Hilti | 16mm Dia. PE-X/AL/PE. Refer to pages 31-32 | 16mm | PE / PEX | CP611a / CFS-IS Intumescent Sealant | -/120/60 |  |  |
| Hilti | 16mm Dia. PE-Xa or PE-Xb. Refer to pages 31-33 | 16mm | PE / PEX | CP611a / CFS-IS Intumescent Sealant + 13mm Plasterboard Patch & Sealant Cone | -/120/120 |  |
|
| Hilti | 16mm Dia. PE-Xa. Refer to pages 31-32 | 16mm | PE / PEX | CP611a / CFS-IS Intumescent Sealant | -/120/90 |  |  |
| Hilti | 20 & 25mm Dia. PP Flexible conduit (Empty). Refer to pages 18-19 | Max. 25mm | CFS-C P 50/1.5" Fire Collar + CP606 Acrylic Sealant + CP611a / CFS-IS Intumescent Sealant | -/120/- |  |  |
|
| Hilti | 20 & 25mm Dia. PP Flexible conduit filled with Cables, Fiber Optics or mixture of both. Refer to pages 18-19 | Max. 25mm | Cable | CFS-C P 50/1.5" Fire Collar + CP606 Acrylic Sealant + CP611a / CFS-IS Intumescent Sealant | -/120/60 |  |  |
| Hilti | 20 & 25mm Dia. PP Flexible conduit filled with Cables, Fiber Optics or mixture of both. Refer to pages 18-20 | Max. 25mm | Cable | CFS-C P 50/1.5" Fire Collar + CP606 Acrylic Sealant + CP611a / CFS-IS Intumescent Sealant + 13mm Plasterboard Patch | -/120/90 |  |
|
| Hilti | 20 to 50mm Dia. uPVC Flexible conduit (Empty). Refer to pages 18-19 | Max. 50mm | uPVC | CFS-C P 50/1.5" Fire Collar + CP606 Acrylic Sealant + CP611a / CFS-IS Intumescent Sealant | -/120/- |  |  |
| Hilti | 20 to 50mm Dia. uPVC Flexible conduit filled with Cables, Fiber Optics or mixture of both. Refer to pages 18-19 | Max. 50mm | uPVC, Cable | CFS-C P 50/1.5" Fire Collar + CP606 Acrylic Sealant + CP611a / CFS-IS Intumescent Sealant | -/120/90 |  |  |
| Hilti | 20 to 50mm Dia. uPVC Flexible conduit filled with Cables, Fiber Optics or mixture of both. Refer to pages 18-20 | Max. 50mm | uPVC, Cable | CFS-C P 50/1.5" Fire Collar + CP606 Acrylic Sealant + CP611a / CFS-IS Intumescent Sealant + 13mm Plasterboard Patch | -/120/120 |  |
|
| Hilti | 20mm Dia. PE-X/AL/PE or PE-Xb/AL/PE-Xb. Refer to pages 31-33 | 20mm | CP611a / CFS-IS Intumescent Sealant + 13mm Plasterboard Patch & Sealant Cone | -/120/90 |  |
||
| Hilti | 20mm Dia. PE-X/AL/PE. Refer to pages 31-32 | 20mm | CP611a / CFS-IS Intumescent Sealant | -/120/60 |  |  |
|
| Hilti | 20mm Dia. PE-Xa or PE-Xb. Refer to pages 31-33 | 20mm | CP611a / CFS-IS Intumescent Sealant + 13mm Plasterboard Patch & Sealant Cone | -/120/120 |  |
||
| Hilti | 20mm Dia. PE-Xa. Refer to pages 31-32 | 20mm | CP611a / CFS-IS Intumescent Sealant | -/120/90 |  |  |
|
| Hilti | 25mm Dia. PE-X/AL/PE or PE-Xb/AL/PE-Xb. Refer to pages 31-33 | 25mm | CP611a / CFS-IS Intumescent Sealant + 13mm Plasterboard Patch & Sealant Cone | -/120/90 |  |
||
| Hilti | 25mm Dia. PE-X/AL/PE. Refer to pages 31-32 | 25mm | CP611a / CFS-IS Intumescent Sealant | -/120/60 |  |  |
|
| Hilti | 25mm Dia. PE-Xa or PE-Xb. Refer to pages 31-33 | 25mm | CP611a / CFS-IS Intumescent Sealant + 13mm Plasterboard Patch & Sealant Cone | -/120/120 |  |
||
| Hilti | 25mm Dia. PE-Xa. Refer to pages 31-32 | 25mm | CP611a / CFS-IS Intumescent Sealant | -/120/90 |  |  |
|
| Hilti | 32mm Dia. PE-X/AL/PE. Refer to pages 31-32 | 32mm | CP611a / CFS-IS Intumescent Sealant | -/120/60 |  |  |
|
| Hilti | 32mm Dia. PE-X/AL/PE. Refer to pages 31-33 | 32mm | CP611a / CFS-IS Intumescent Sealant + 13mm Plasterboard Patch & Sealant Cone | -/120/90 |  |
||
| Hilti | 40mm ND uPVC Pipe. Refer to pages 28-30 | 40mm | uPVC | CFS-C P 50/1.5" Fire Collar + CP606 Acrylic Sealant | -/120/60 |  |  |
| Hilti | 40mm ND uPVC Pipe. Refer to pages 28-30 | 40mm | uPVC | CFS-C P 50/1.5" Fire Collar + CP606 Acrylic Sealant + 13mm Plasterboard Patch | -/120/90 |  |
|
| Hilti | 50mm ND uPVC Pipe. Refer to pages 28-30 | 50mm | uPVC | CFS-C P 63/2.0" Fire Collar + CP606 Acrylic Sealant | -/120/90 |  |  |
| Hilti | 50mm ND uPVC Pipe. Refer to pages 28-30 | 50mm | uPVC | CFS-C P 63/2.0" Fire Collar + CP606 Acrylic Sealant + 13mm Plasterboard Patch | -/120/120 |  |
|
| Hilti | 65mm ND uPVC Pipe. Refer to pages 28-30 | 65mm | uPVC | CFS-C P 75/2.5" Fire Collar + CP606 Acrylic Sealant | -/120/90 |  |  |
| Hilti | 65mm ND uPVC Pipe. Refer to pages 28-30 | 65mm | uPVC | CFS-C P 75/2.5" Fire Collar + CP606 Acrylic Sealant + 13mm Plasterboard Patch | -/120/120 |  |
|
| Hilti | 80mm ND uPVC Pipe. Refer to pages 28-30 | 80mm | uPVC | CFS-C P 90/3" Fire Collar + CP606 Acrylic Sealant | -/120/90 |  |  |
| Hilti | 80mm ND uPVC Pipe. Refer to pages 28-30 | 80mm | uPVC | CFS-C P 90/3" Fire Collar + CP606 Acrylic Sealant + 13mm Plasterboard Patch | -/120/120 |  |
|
| Hilti | Cable Bundle ≤ 36mm Dia. Any combination of Telecommunication cables, Cat5/6/7/8, Fiber Optic cables,RG6 Quad Shield Coax or TPS 2C+E up to 2.5mm2. Refer to pages 13-14 | Max. 36mm | Cable | CP611a / CFS-IS Intumescent Sealant | -/120/60 |  |  |
| Hilti | Cable Bundle ≤ 36mm Dia. Any combination of Telecommunication cables, Cat5/6/7/8, Fiber Optic cables,RG6 Quad Shield Coax or TPS 2C+E up to 2.5mm2. Refer to pages 13-14 | Max. 36mm | Cable | CP611a / CFS-IS Intumescent Sealant + CFS-P BA Putty Bandage | -/120/90 |  |
|
| Hilti | Cable Tray up to 600mm Wide with 9 x 400mm2 XLPE/PVC or PVC/PVC Sheath/Insulated Single Core Copper or Aluminum Power Cables. Refer to pages 21-27 | Cable | 2 x Layers CP670 Coated Board + CP611a / CFS-IS Intumescent Sealant + CFS-P BA Putty Bandage | -/60/60 |  |  |
|
| Hilti | Cable Tray up to 600mm Wide with AS1530.4 Standard D1 XLPE/PVC or PVC/PVC Sheath/Insulated Power Cables Cable Sets. Refer to pages 21-27 | Cable | 2 x Layers CP670 Coated Board + CP611a / CFS-IS Intumescent Sealant + CFS-P BA Putty Bandage | -/120/90 |  |  |
|
| Hilti | Cable Tray up to 600mm Wide with AS1530.4 Standard D2 Telecommunication Cable Sets. Refer to pages 21-27 | Cable | 2 x Layers CP670 Coated Board + CP611a / CFS-IS Intumescent Sealant + CFS-P BA Putty Bandage | -/90/60 |  |  |
|
| Hilti | Up to 10 of Quad Shield Coax Cables. Refer to pages 13-14 | Cable | CP611a / CFS-IS Intumescent Sealant + CFS-P BA Putty Bandage | -/120/90 |  |
||
| Hilti | Up to 16 of Telecommunication cables, Cat5/6/7/8 & Fiber Optic cables. Refer to pages 13-14 | Cable | CP611a / CFS-IS Intumescent Sealant | -/120/90 |  |  |
|
| Hilti | Up to 16 of Telecommunication cables, Cat5/6/7/8 & Fiber Optic cables. Refer to pages 13-14 | Cable | CP611a / CFS-IS Intumescent Sealant + CFS-P BA Putty Bandage | -/120/120 |  |
||
| Hilti | Up to 8 of TPS 2C+E up to 2.5mm2. Refer to pages 13-14 | CP611a / CFS-IS Intumescent Sealant | -/120/60 |  |  |
||
| Hilti | Up to 8 of TPS 2C+E up to 2.5mm2. Refer to pages 13-14 | CP611a / CFS-IS Intumescent Sealant + CFS-P BA Putty Bandage | -/120/90 |  |
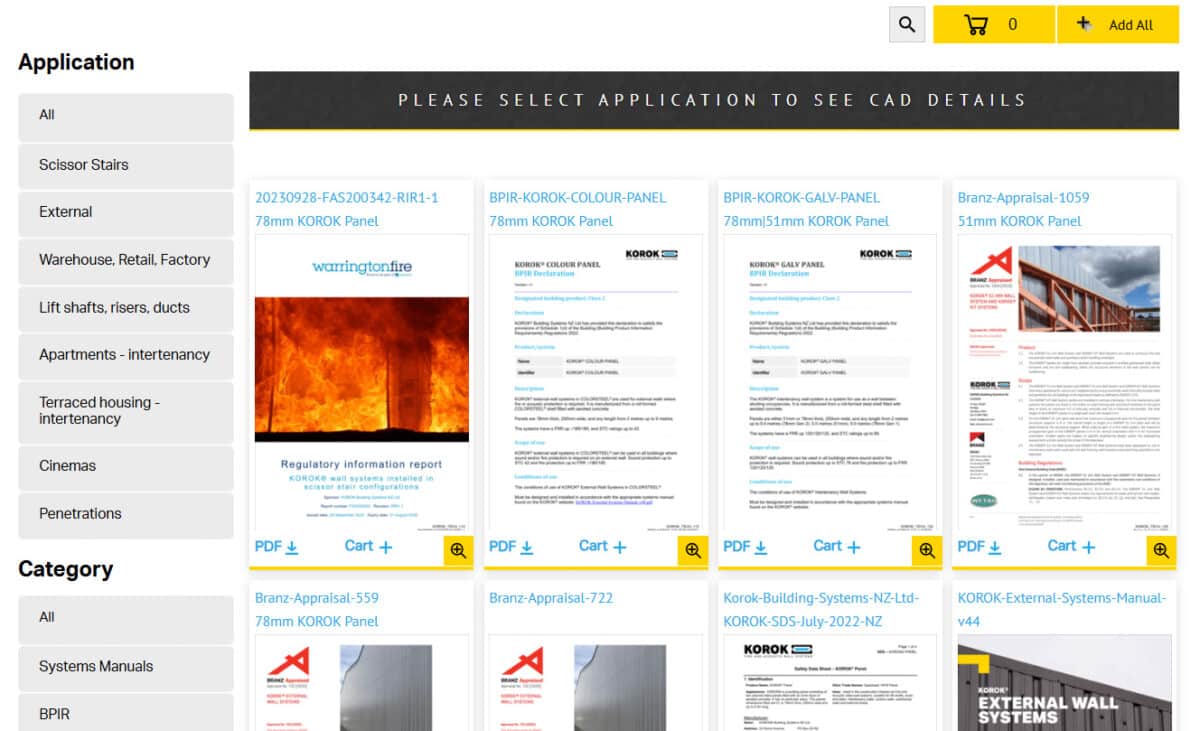
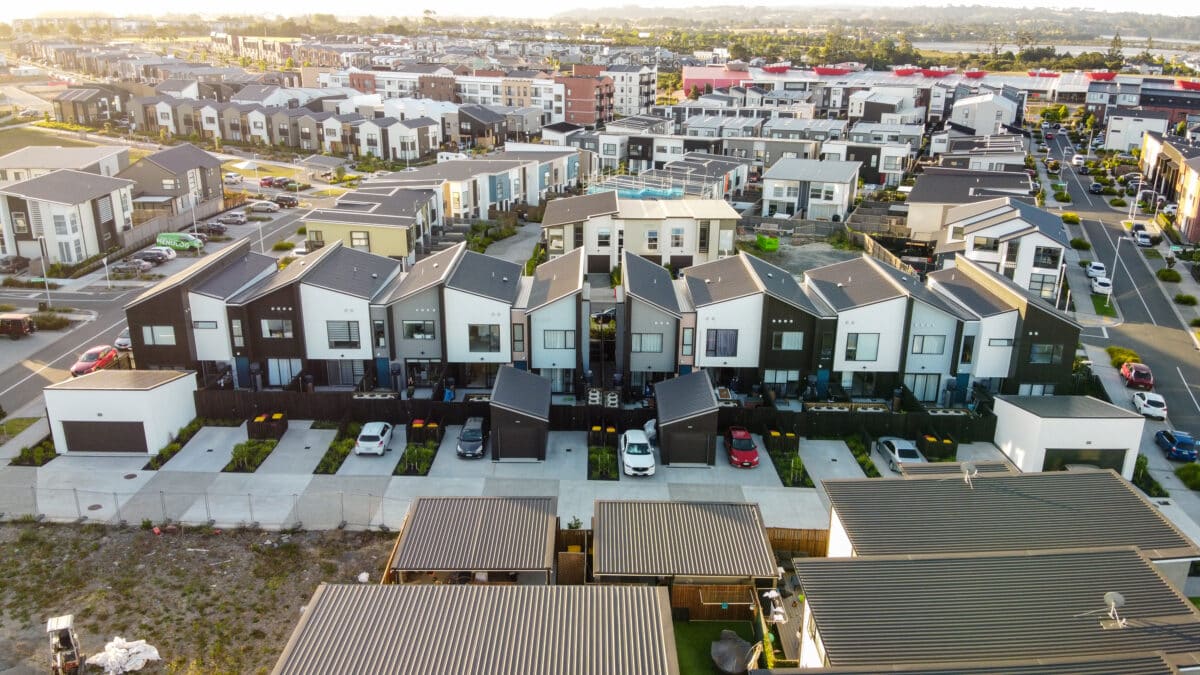
CASE STUDY
Bringing Kiwi Ingenuity to Hobsonville Point Homes
Here at KOROK®, we’re stoked to have been part of the transformation of the old Hobsonville airbase into a new community. Our innovative KOROK KIR Intertenancy Residential Walls have been key in shaping around 3000 homes across this significant slice of land, including standout spots like the Te Uru Apartments, Walter Merton Road Terraces, Nugget Avenue Terraces, and Buckley A Precinct.
Being part of the Hobsonville Point development really showcases our ability for coming up with smart solutions that tackle the real-world challenges of modern building, especially when it comes to keeping fires at bay and cutting down on noise. Traditional wall setups in flats and hotels usually lean on linings to do this job. But our KIR walls change the game by ditching the need for these linings up top, making the whole building process simpler and slicker.
Smoother Sailing in Building and Design
Our walls have made it quicker and easier to get buildings up at Hobsonville Point. That’s good news for the teams on the ground and means residents can start enjoying their new digs sooner.
Keeping Costs Down
Thanks to the technology behind our KIR panels, we’ve cut down on waste, which means saving some dollars. Those savings can help make other parts of the development even better, making the whole neighbourhood a top spot to live.
Top-Notch Fire and Sound Safety
We’ve put our walls through the wringer to make sure they’re up to scratch for fire safety and noise control. That means folks living in Hobsonville Point can sleep easy, knowing they’ve got solid protection around them.
Built Solid for Extra Peace of Mind
The sturdy design of our walls means homes are not just safe but also built to last. That’s a big plus for anyone calling Hobsonville Point home, offering a secure spot for years to come.
Committed to Excellence in Innovation and Community Building
From the lively look of the Te Uru Apartments to the tidy and thoughtful design of the Walter Merton Road Terraces and the spot-on style of Buckley A Precinct, our KIR panels have been a foundation for success, delivering the goods on fire safety and quiet living. As we look back on our role at Hobsonville Point, we’re chuffed to have delivered solutions that not only tick the boxes for what’s needed in today’s building scene but also help forge strong, safe, and green communities. Our dedication to coming up with better ways to do things will keep us at the forefront of making homes better for Kiwis everywhere.
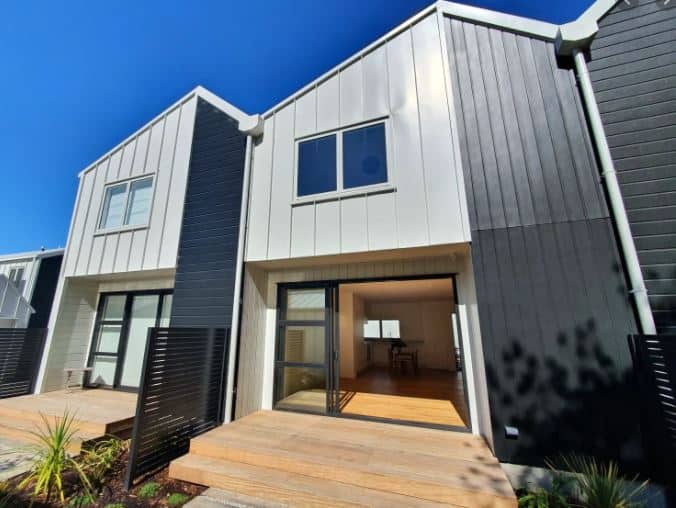
Designing cantilevered terraced houses is simplified with KOROK® fire and acoustic wall systems. Whether you need cantilevered eaves or cantilevered walls, KOROK has detailed solutions to suit your needs.
Our systems help you create functional and stylish designs, such as:
KOROK’s innovative cantilevered wall systems are engineered to provide superior performance, offering both structural stability and efficient installation for terraced house construction. Choose KOROK® to streamline your building process and meet the demands of modern architectural design.
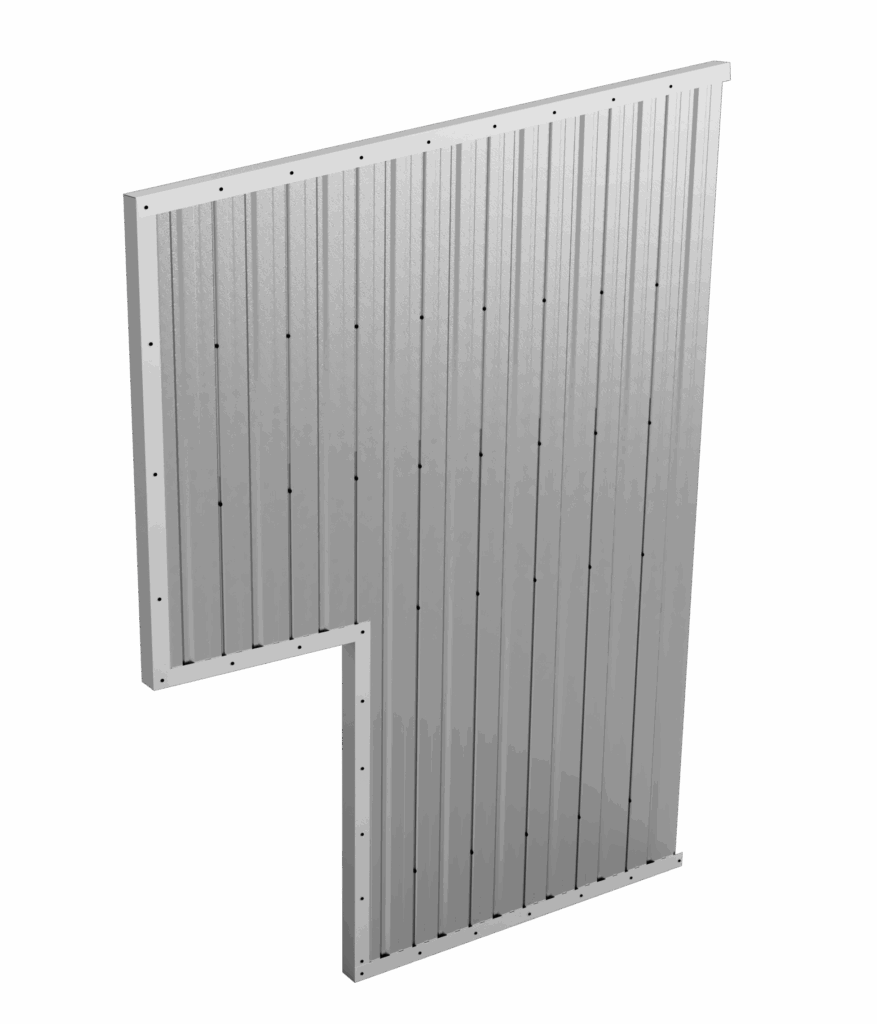
Cantilevered terraced house design is easy with KOROK®. We have details for both cantilevered eaves and cantilevered walls. So if you’re wanting your buyers to be sheltered from the weather with an inset front door; or if you’re wanting to maximise your floor space with a larger second storey, we have the product to make that happen.
A Typical Parapet Detail illustrates the structure and support of a parapet wall, commonly cantilevered from the main building structure. This detail focuses on connections that ensure stability and durability, including reinforcement and weatherproofing layers to protect against the elements. Cantilevered parapets require careful attention to load distribution and deflection control, as they extend outward without external bracing, creating a clean, streamlined edge on the building façade.