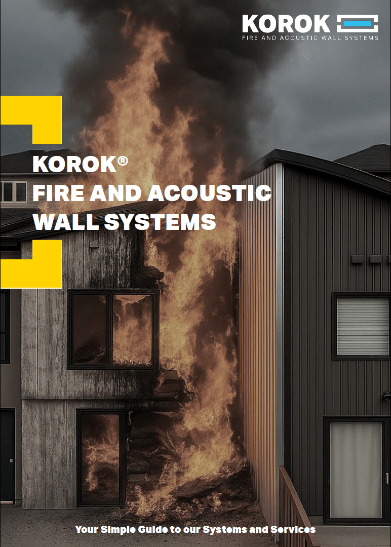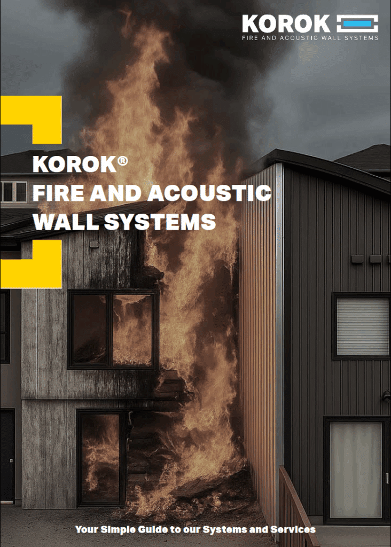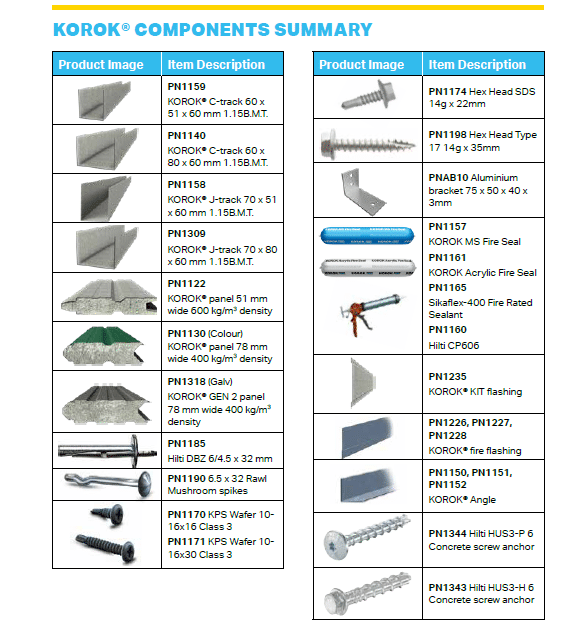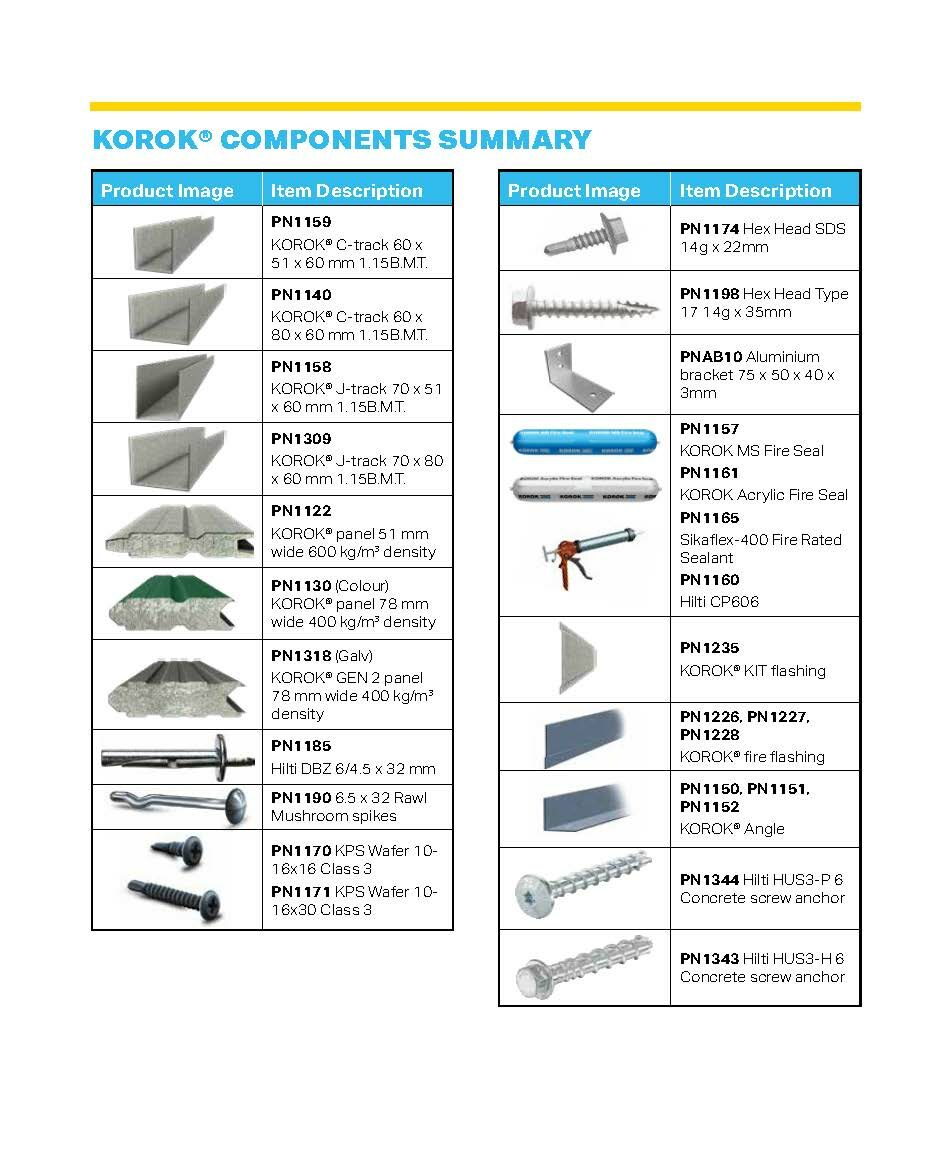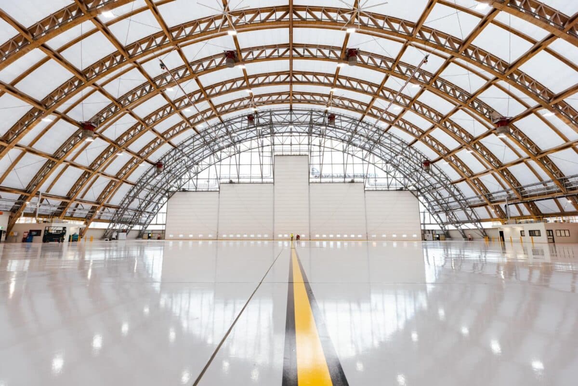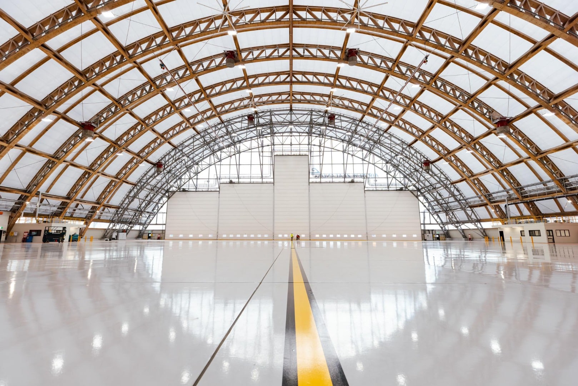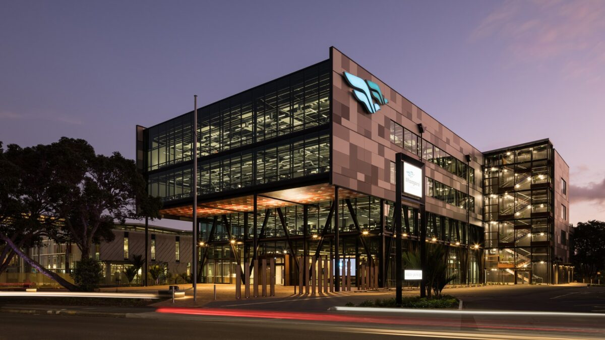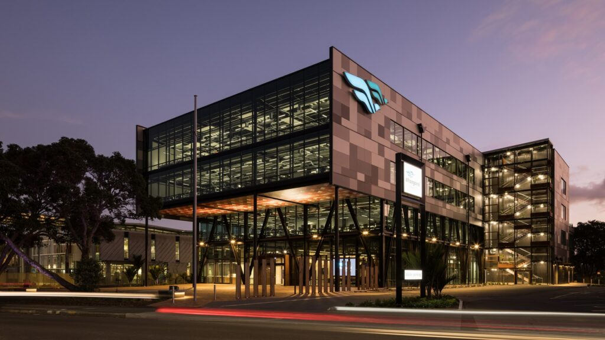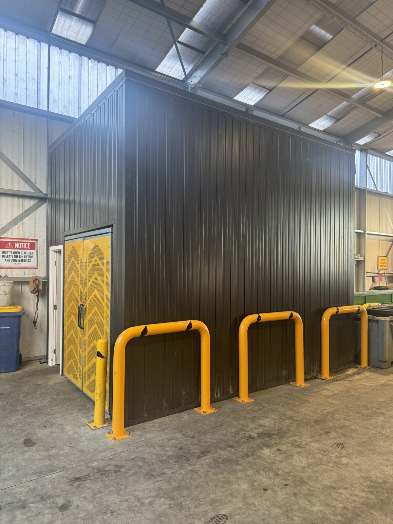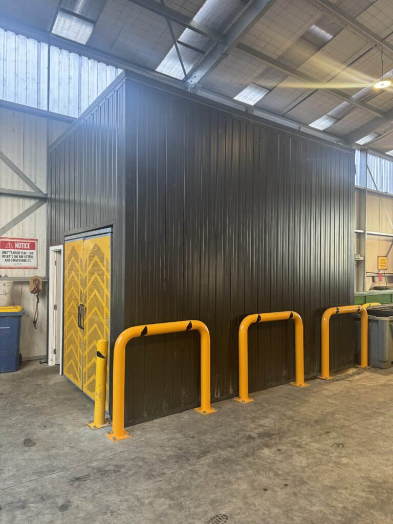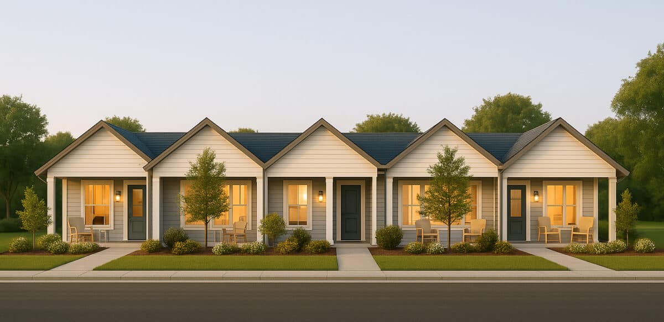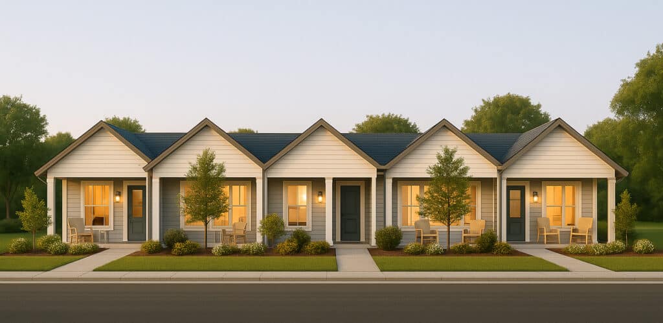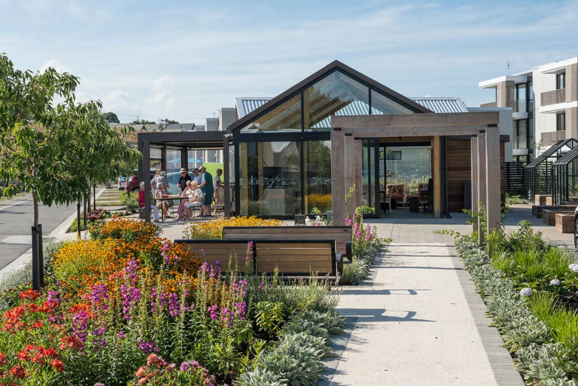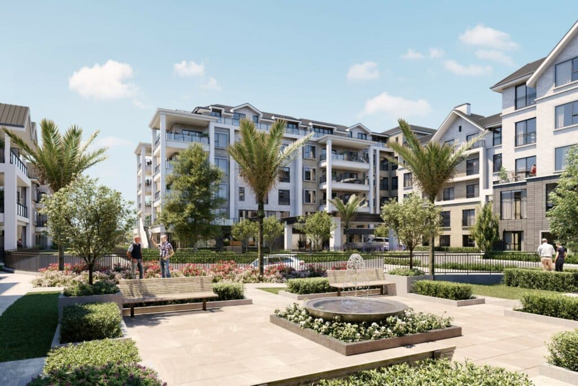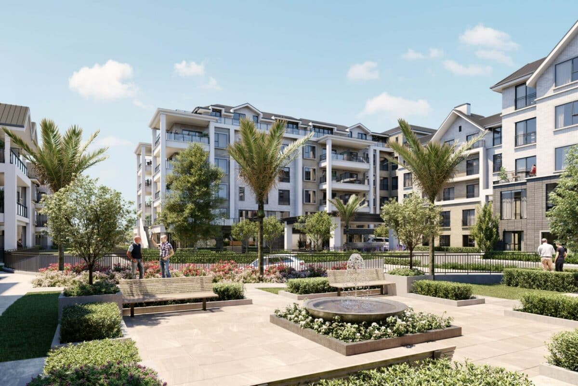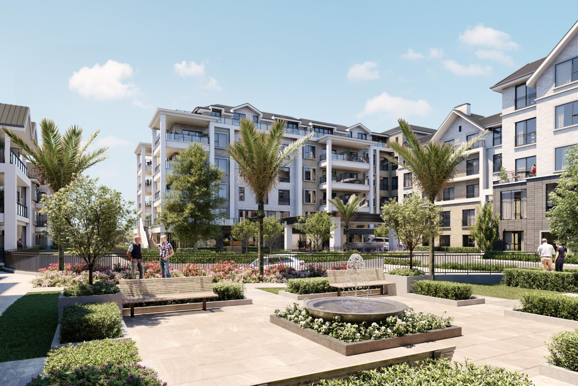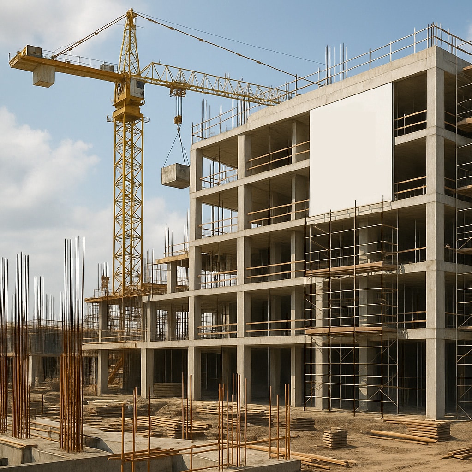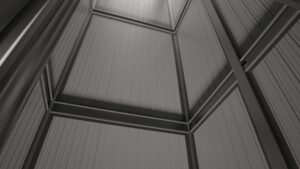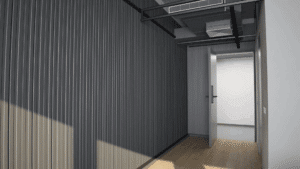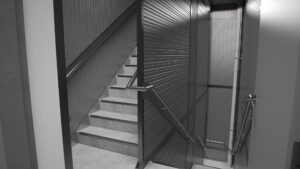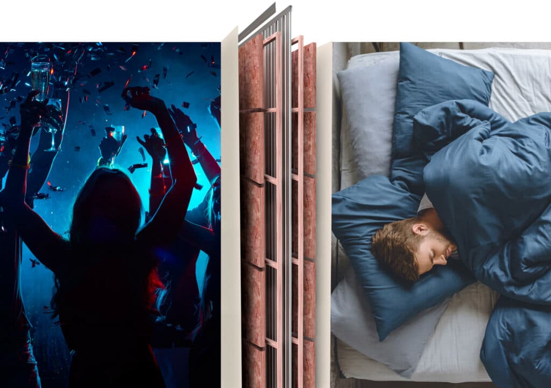KOROK® Intro Brochure
Your Simple Guide to Our Systems and Services
For over two decades, KOROK® has been protecting New Zealand buildings with fire-rated and acoustic-rated wall systems trusted by architects, engineers, and builders nationwide.
Our new KOROK® Brochure provides an easy introduction to who we are, what we do, and how our systems can help you deliver safer, faster, and more efficient projects. Inside, you’ll find:
- A quick overview of our systems and applications
- Key benefits of KOROK® fire and acoustic wall systems
- Details on our technical resources and KOROK 360 support
- Information about our commitment to sustainability
- Examples of major projects across New Zealand
Whether you’re designing, specifying, or building, this brochure is the perfect starting point to understand why KOROK® systems are trusted throughout the industry.
📘 Download the KOROK® Brochure (PDF)

