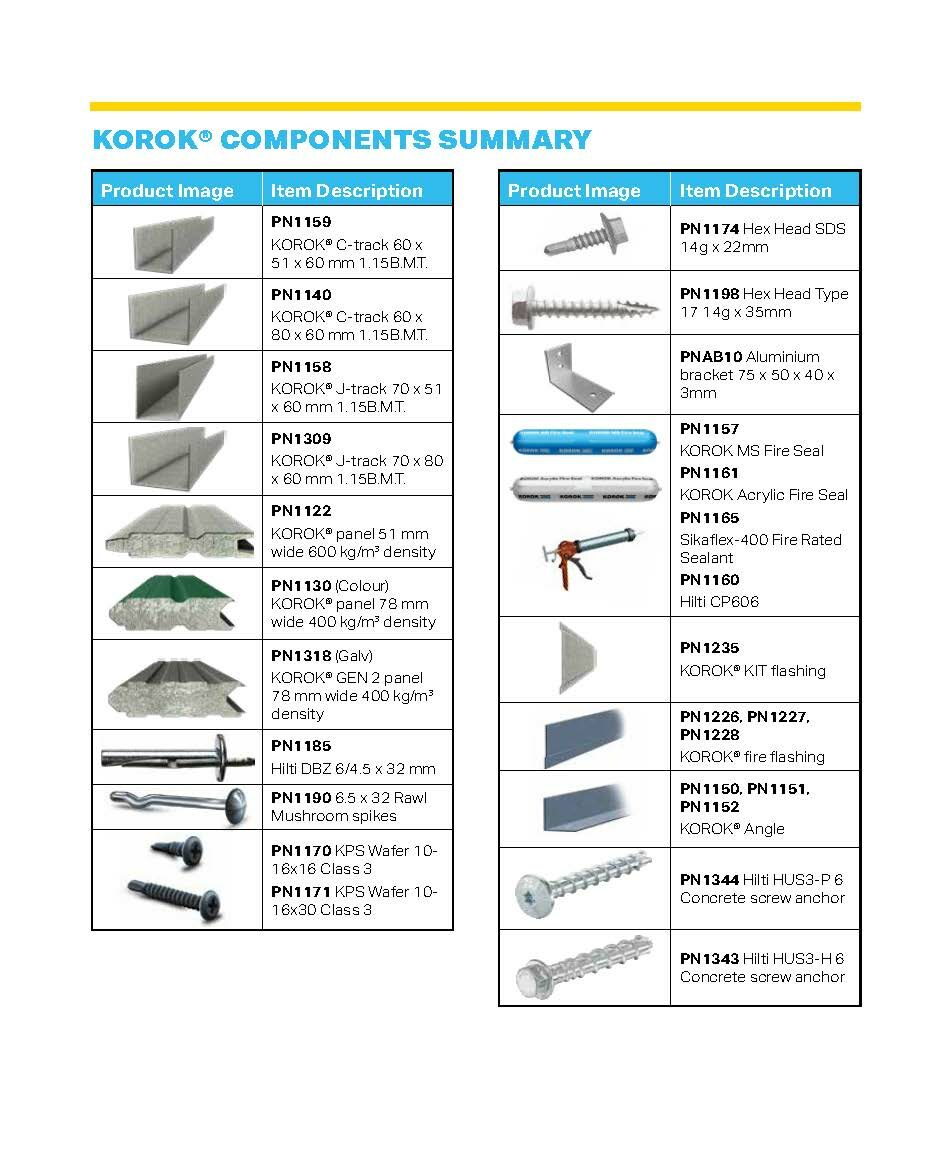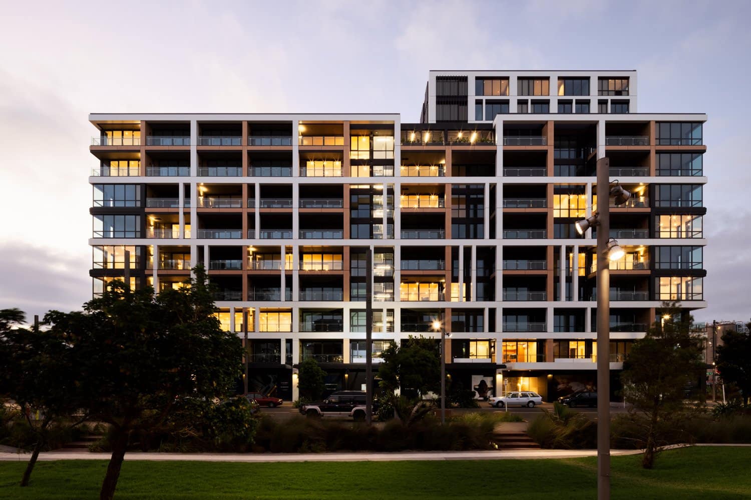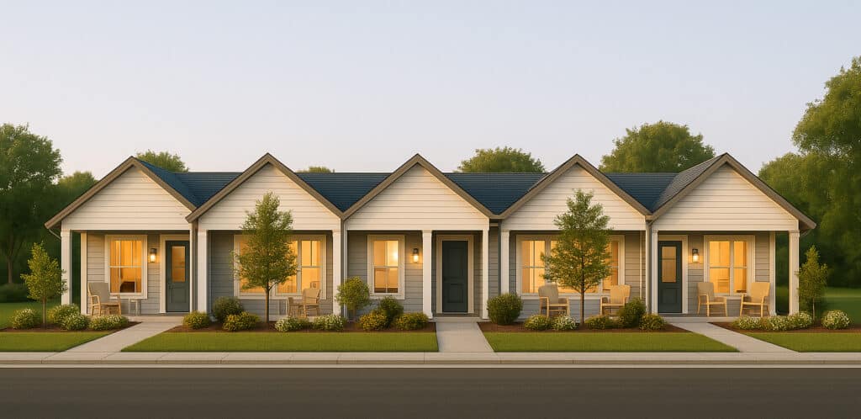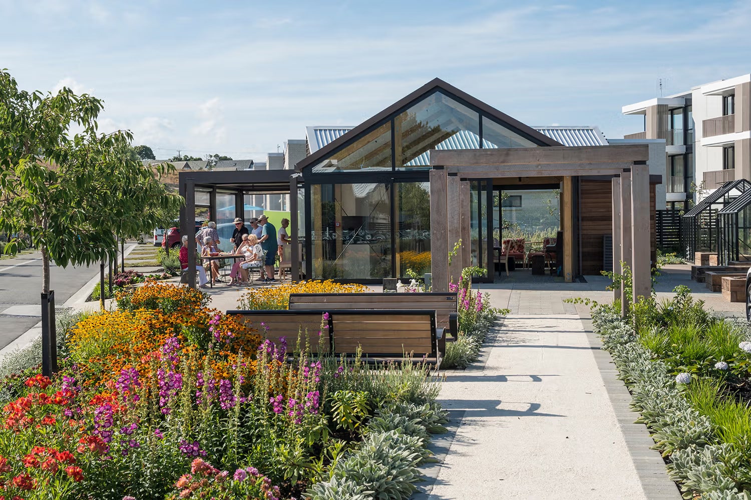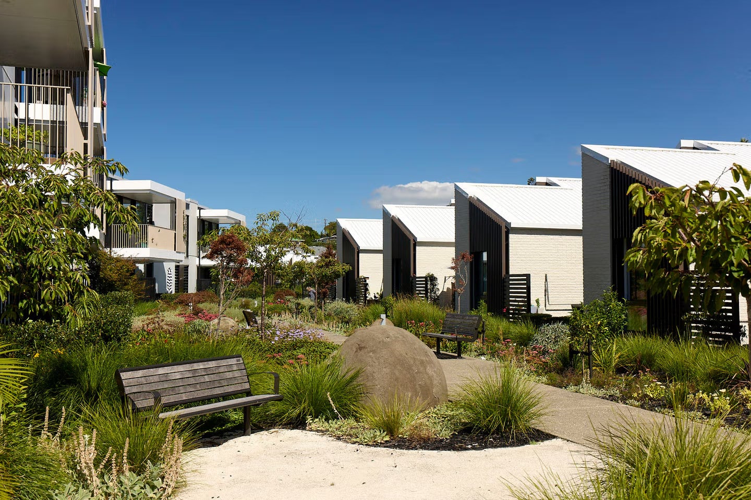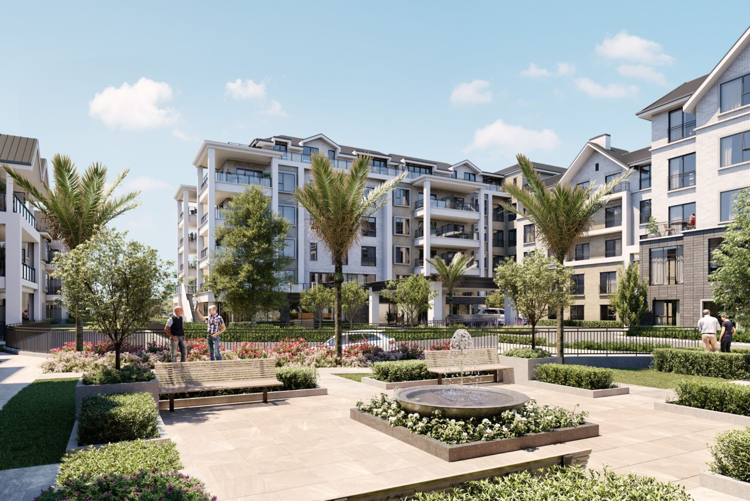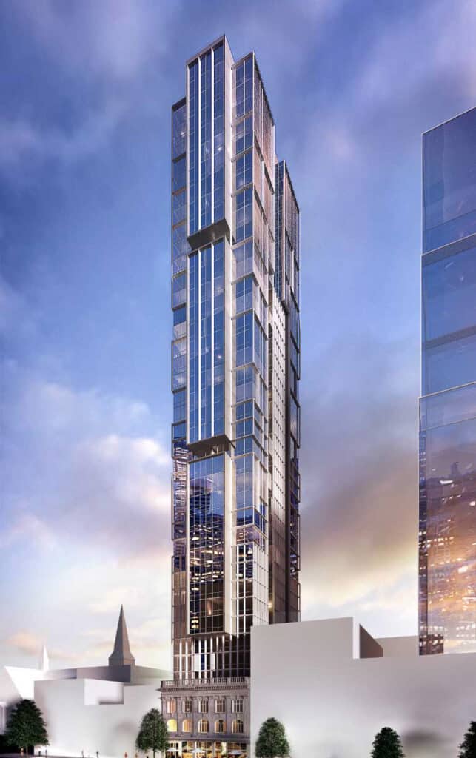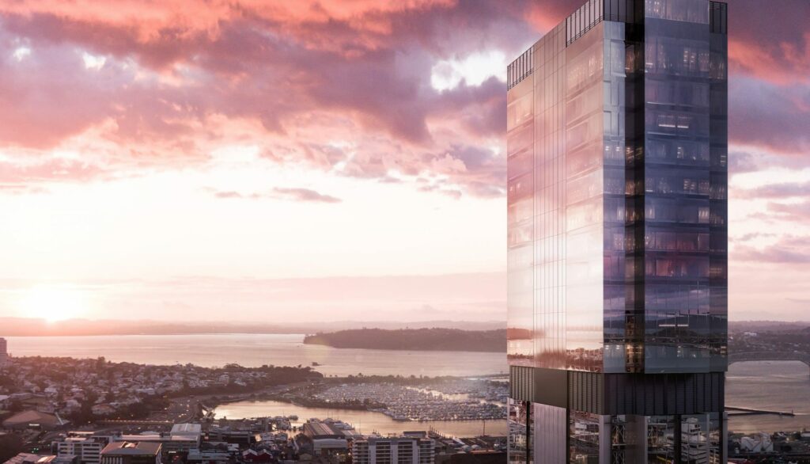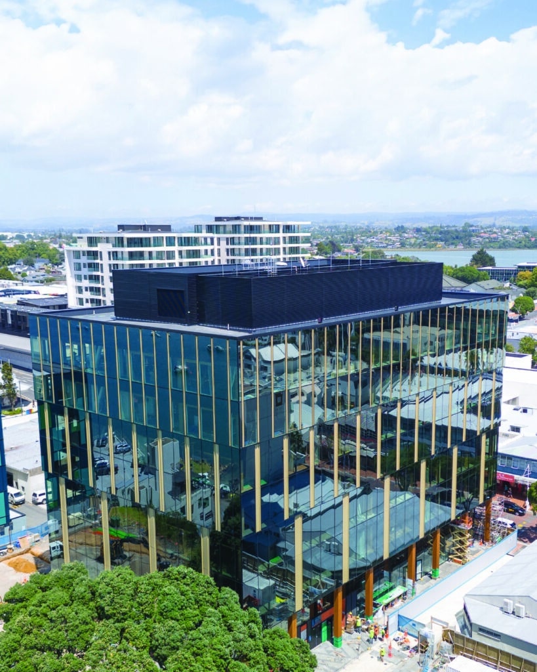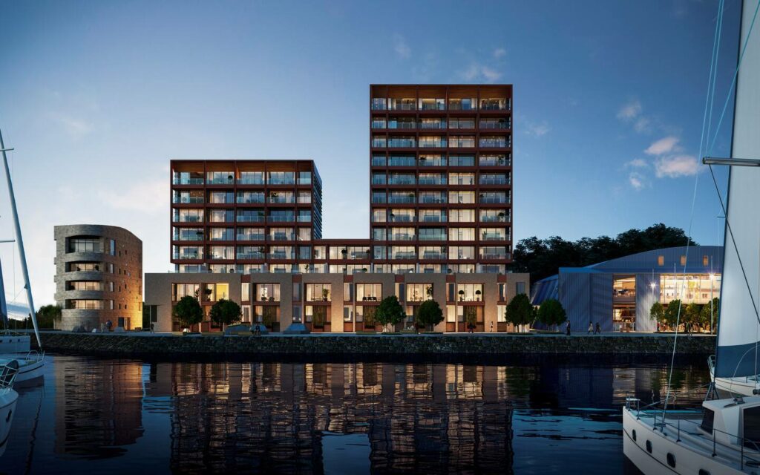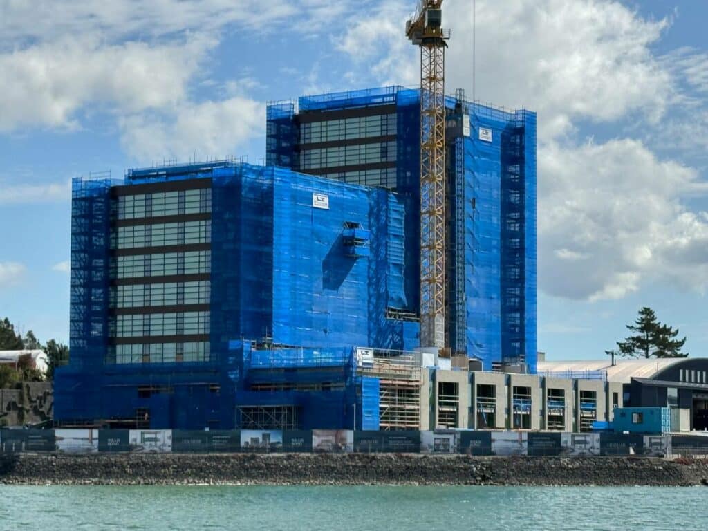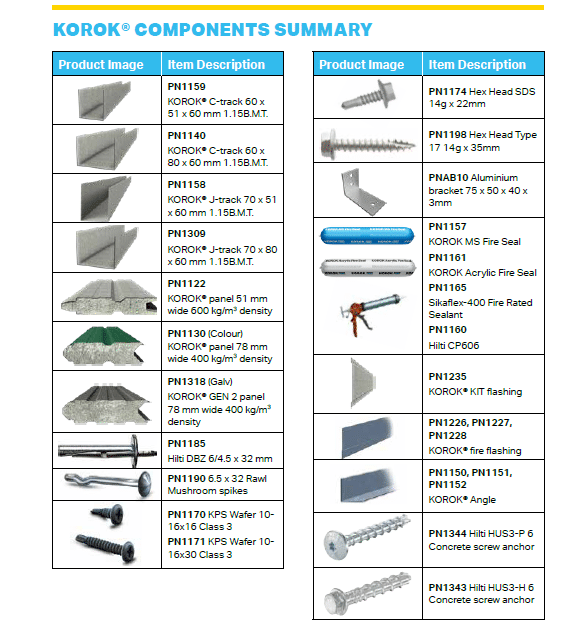


Fire & Acoustic Solutions for Residential Design
Designing townhouses, apartments, and terraced housing is always a balancing act. On one hand, you need to ensure absolute compliance with fire and acoustic separation standards. On the other, you’re under pressure to keep the build practical, efficient, and cost-effective. The systems you specify can either make that process seamless – or create unnecessary challenges. That’s why more architects are turning to KOROK® Fire and Acoustic Wall Systems
Why Architects Choose KOROK® in Residential Projects
Confidence in fire and acoustic performance is at the heart of KOROK®. Every system has been thoroughly tested, BRANZ-appraised, and designed to meet New Zealand’s strict compliance requirements. For residential projects, this reliability gives peace of mind – whether you’re working on attached homes or a multi-level apartment complex.

Equally important is speed. KOROK® panels are lightweight, pre-finished, and engineered with a steel shell and aerated concrete core. This reduces the need for multiple linings and accelerates installation, keeping builds moving forward and helping architects see their designs realised without compromise.
KOROK® also makes detailing simpler. The systems are straightforward and practical, allowing you to integrate fire and acoustic separation into your plans without excessive complexity. This ease of design translates into fewer site issues, ensuring a smoother construction process overall.
And then there’s sustainability. With panels that can be reused across projects, KOROK® helps reduce construction waste throughout the building lifecycle. For architects working to meet client expectations and growing environmental standards, this makes it a solution that balances performance with responsibility.
Designed for Residential Intertenancy
From terraced housing to multi-level apartments, KOROK® Intertenancy Systems are designed to integrate seamlessly into residential projects. They provide the reliable fire and acoustic separation you need, while also reducing time spent on problem-solving during construction.
Supporting Architects Beyond the Build
KOROK® goes further than supplying systems. Through CPD-accredited presentations, we provide architects and specifiers with practical knowledge that can be applied directly to projects – all while earning valuable CPD points. It’s one more way we support your professional growth alongside delivering building solutions.
KOROK® Building Systems are more than just wall systems – they’re solutions designed to make your projects safer, smarter, and faster to deliver.
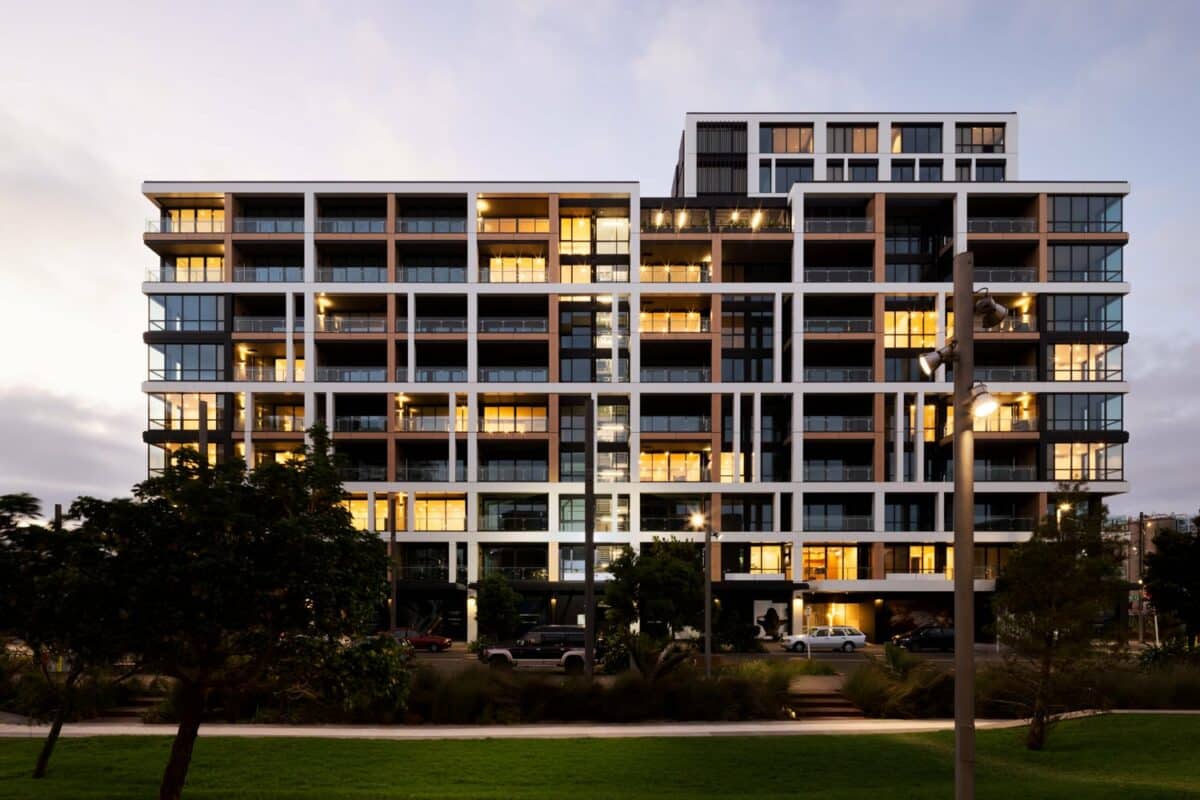
30 Madden Street, Multi-Unit Residential
CASE STUDY
30 Madden Street, Multi-Unit Residential
Located in Auckland’s Wynyard Quarter, 30 Madden represents the latest chapter in one of New Zealand’s largest urban regeneration projects. Developed by Willis Bond and designed by Studio Pacific Architecture, this multi-stage residential development features over 150 apartments, townhouses and duplexes across five buildings.
With sustainability and liveability at its core, 30 Madden achieved a 7-Star Homestar rating and received accolades including a Gold Pin at the 2022 Best Design Awards and an Excellence Award at the 2022 NZ Property Industry Awards. Behind the scenes, KOROK® played a key role in delivering high-performance intertenancy wall systems that supported both the environmental and construction goals of the project.
- Year: 2020
- Location: Auckland
- Market Segment: Intertenancy Apartment Systems
- Product Used: 78mm KOROK panels
- Architect: Studio Pacific Architecture
- Builder: LT McGuinness Ltd
- Installer: LT McGuinness Ltd
- Key Features: Homestar 7 rating, multi-award-winning design
KOROK’s Contribution
To meet the stringent fire and acoustic performance requirements of multi-residential buildings, KOROK® supplied our 78mm Galv Panels for use in all intertenancy residential walls across the 30 Madden development. In multilevel buildings like apartments, intertenancy walls must achieve excellent fire resistance and sound insulation – while also fitting into tight construction programs. Traditional framed systems often rely on linings that complicate detailing, especially in ceiling plenums. KOROK® Intertenancy Residential (KIR) Wall Systems offer a smarter alternative:
- No ceiling plenum linings required
- Outstanding fire and acoustic performance
- Streamlined design and faster installation
- Less material waste and reduced cost
Our KOROK® 78mm Galv Panels are roll-formed from zinc-coated steel and filled with a proprietary aerated concrete core. Each panel weighs only 10.2 kg per lineal metre, making them a lightweight yet high-performing solution that’s well-suited to modern mid- and high-rise developments like 30 Madden.
A System That Supports Award-Winning Design
With high-end finishing, elevated community spaces, and sustainable features such as stormwater harvesting and native landscaping, 30 Madden stands as a showcase of future-focused urban living. KOROK’s contribution ensured that behind the architectural elegance lies robust fire and acoustic protection – providing peace of mind to residents and long-term performance for the building.
Related Projects
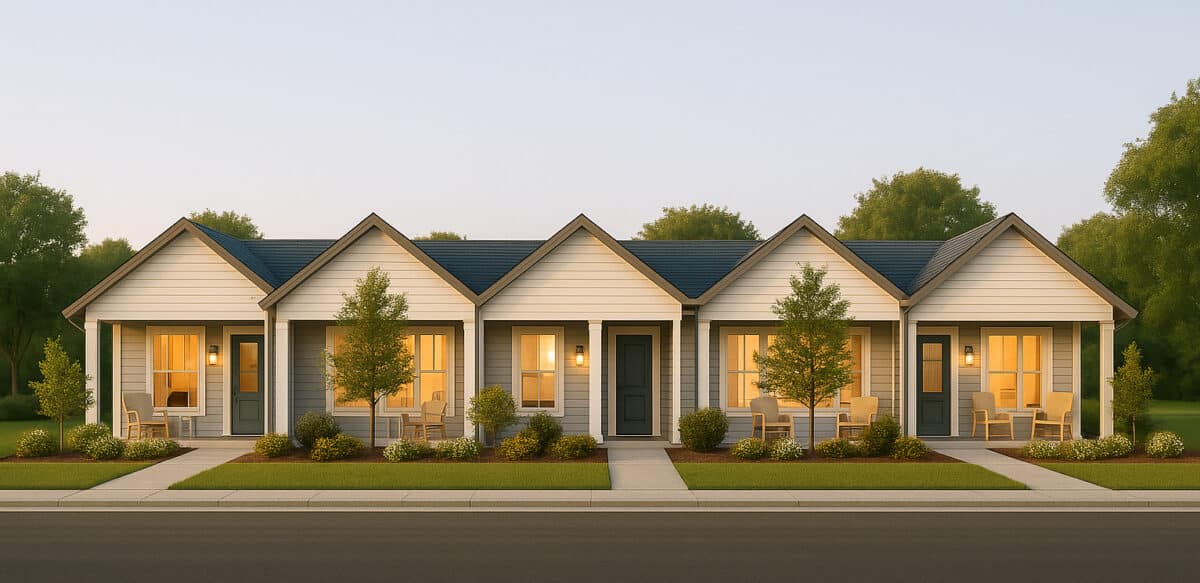
KOROK Systems for Aged Care & Retirement Projects
KOROK Systems for Aged Care & Retirement Projects
As New Zealand’s population ages, demand is growing for retirement and aged care facilities that deliver comfort, safety, and peace of mind. That’s where KOROK® Fire and Acoustic Rated Wall Systems come in – designed to meet the unique demands of healthcare and retirement village construction.
Why KOROK is a Smart Choice for Retirement Living:
From high-rise apartments to memory care units, our systems are proven to perform. Helping retirement developers deliver top-tier living environments, efficiently and to code.
🧘♀️ Peace and quiet residents can feel – Superior acoustic performance supports wellbeing, privacy, and restful environments. Essential in aged care and healthcare settings.
🔥 Fire protection when it matters most – KOROK systems are BRANZ-appraised and built to meet the strict compliance needs of IL3 and IL4 buildings, where life safety is critical.
🛠️ Minimal disruption on-site – Our lightweight, pre-finished panels speed up construction, reduce mess, and are ideal for staged builds in sensitive environments.
🏥 Built for complex care environments – From memory care suites to high-rise apartments with lift shafts and service ducts, our systems perform consistently across all building areas.
🌱 Sustainable and safe – Low-waste, low-dust, and low-impact – supporting cleaner, safer sites for staff and residents alike.
See KOROK in Action
Metlifecare Gulf Rise – Red Beach, Auckland
Metlifecare Gulf Rise in Red Beach is a standout example of modern retirement living — open, connected, and community-focused. With architectural input from Warren and Mahoney (Stage 1), Ignite Architects (Stages 1–4 of Precinct Two), and landscape design by Boffa Miskell, the project is a masterclass in designing for wellbeing and longevity.
KOROK proudly supplied our fire and acoustic wall systems throughout the development, helping deliver on the vision of safe, peaceful, and efficient living for older New Zealanders
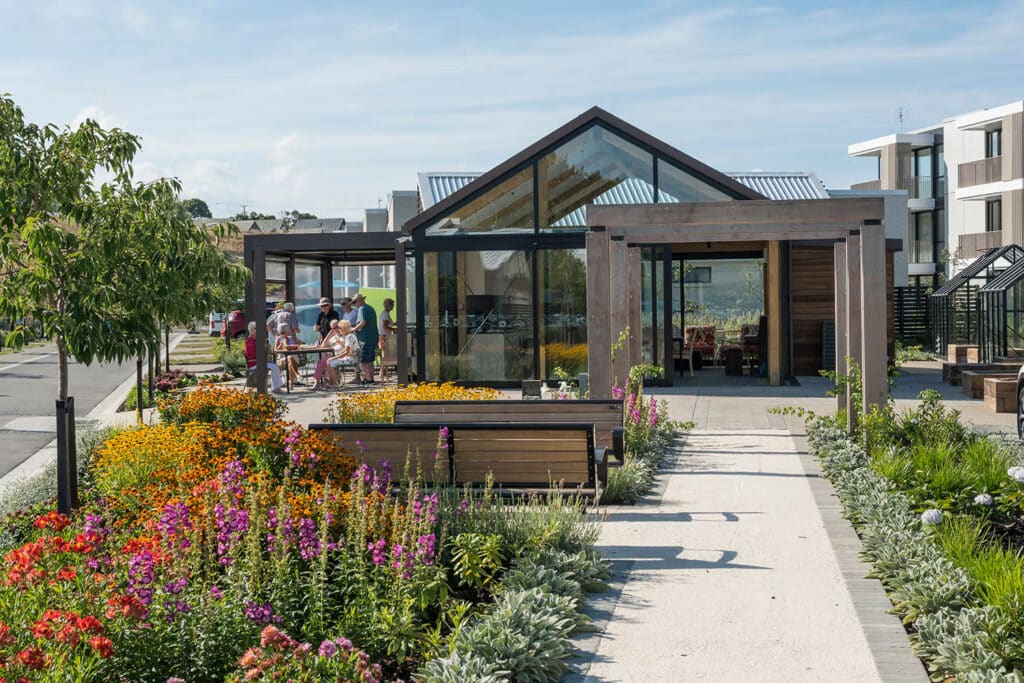
Summerset St John’s – Auckland
Summerset St John’s Retirement Village represents the pinnacle of modern retirement living—where luxury, location, and lifestyle converge. Set in Auckland’s eastern suburbs with sweeping views and proximity to beaches, cafes, golf clubs, and key amenities, it offers an unmatched standard of comfort and care.
KOROK is proud to have played a vital role in ensuring the safety, acoustic comfort, and performance of this flagship development by supplying our fire and acoustic rated wall systems across key areas of the project.
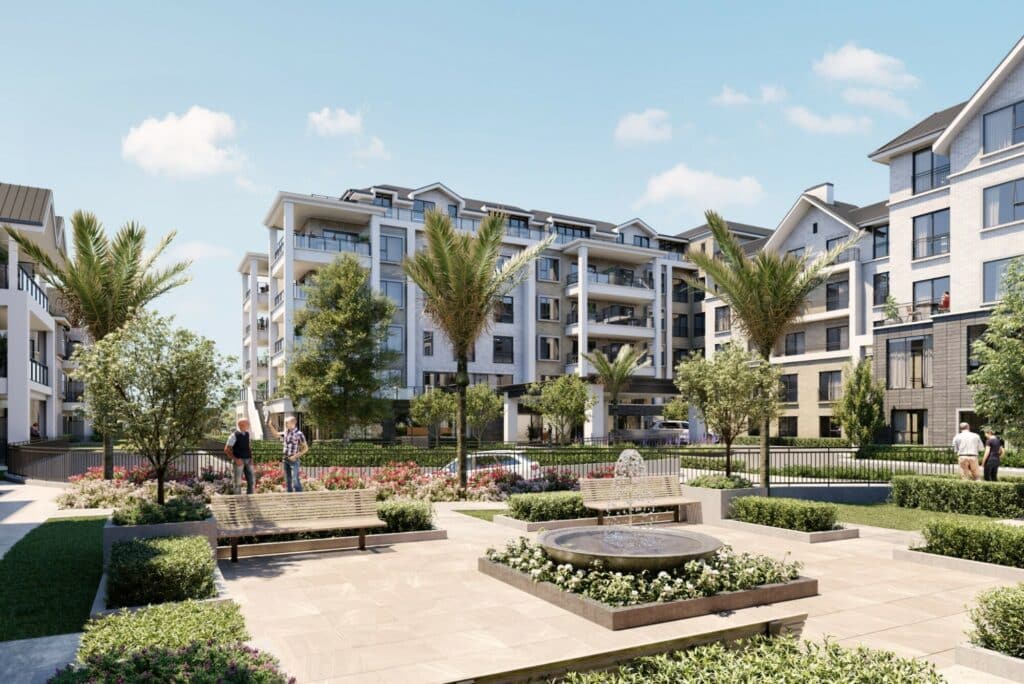
Ready to future-proof your next retirement project?
Get in touch with our team for system recommendations, CAD files, and technical support.
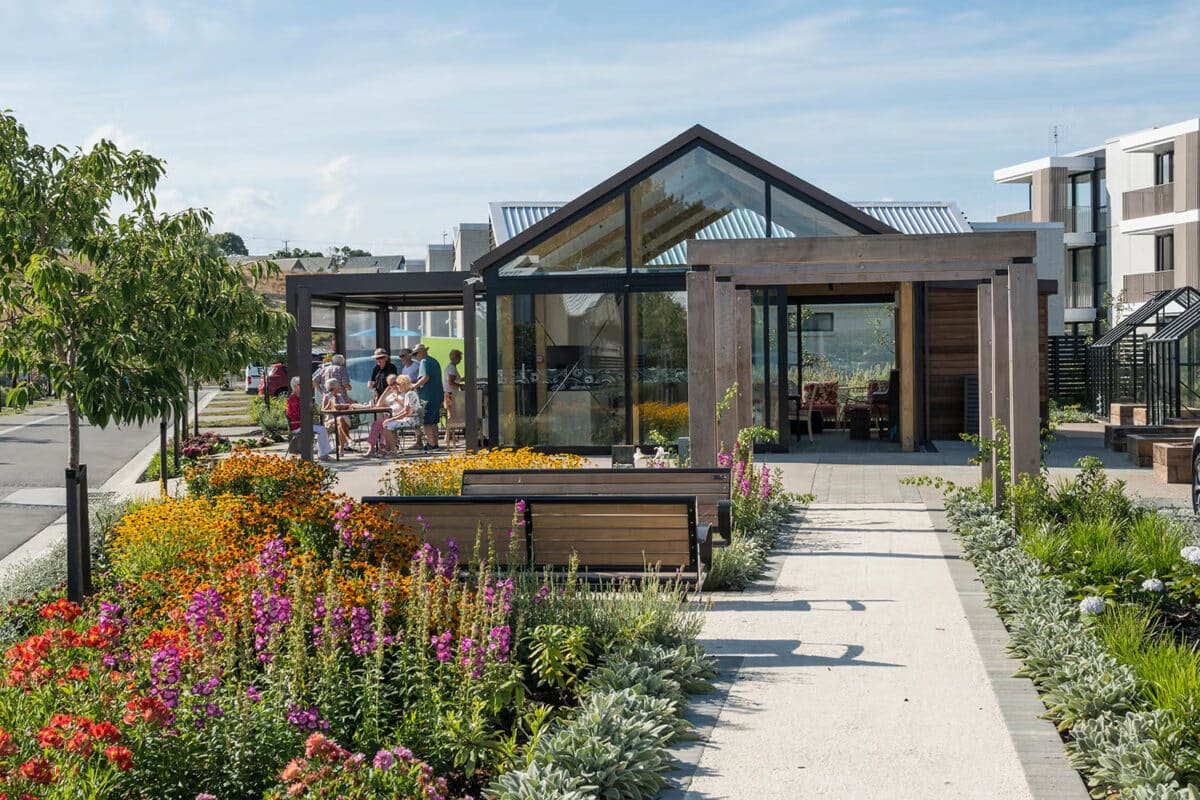
Metlifecare Gulf Rise
CASE STUDY
Metlifecare Gulf Rise
Metlifecare Gulf Rise in Red Beach is a standout example of modern retirement living — open, connected, and community-focused. With architectural input from Warren and Mahoney (Stage 1), Ignite Architects (Stages 1–4 of Precinct Two), and landscape design by Boffa Miskell, the project is a masterclass in designing for wellbeing and longevity.
KOROK proudly supplied our fire and acoustic wall systems throughout the development, helping deliver on the vision of safe, peaceful, and efficient living for older New Zealanders
- Year: 2022
- Location: Auckland
- Market Segment: Intertenancy Apartment Systems
- Product Used: 78mm KOROK panels
- Architect: Warren and Mahoney & Ignite Architects
- Installer: Watts & Hughes Construction
Why KOROK is a Smart Choice for Retirement Villages
Retirement living comes with specific design and performance requirements – safety, acoustic comfort, fast build times, and minimal disruption. KOROK delivers on all fronts:
- Superior acoustic separation – essential for resident privacy
- Fire-rated protection – compliant and reliable for high-risk occupancies
- Quick, clean installation – ideal for staged builds and live sites
- Low-waste, lightweight system – supporting site safety and sustainability
Whether in intertenancy walls, lift shafts, or service corridors, our systems helped the Gulf Rise team maintain build speed, reduce on-site disruption, and meet NZBC requirements with confidence. Gulf Rise is a bold, forward-thinking village — and we’re proud our systems helped make it a safe, quiet, and welcoming place to call home.
Related Projects
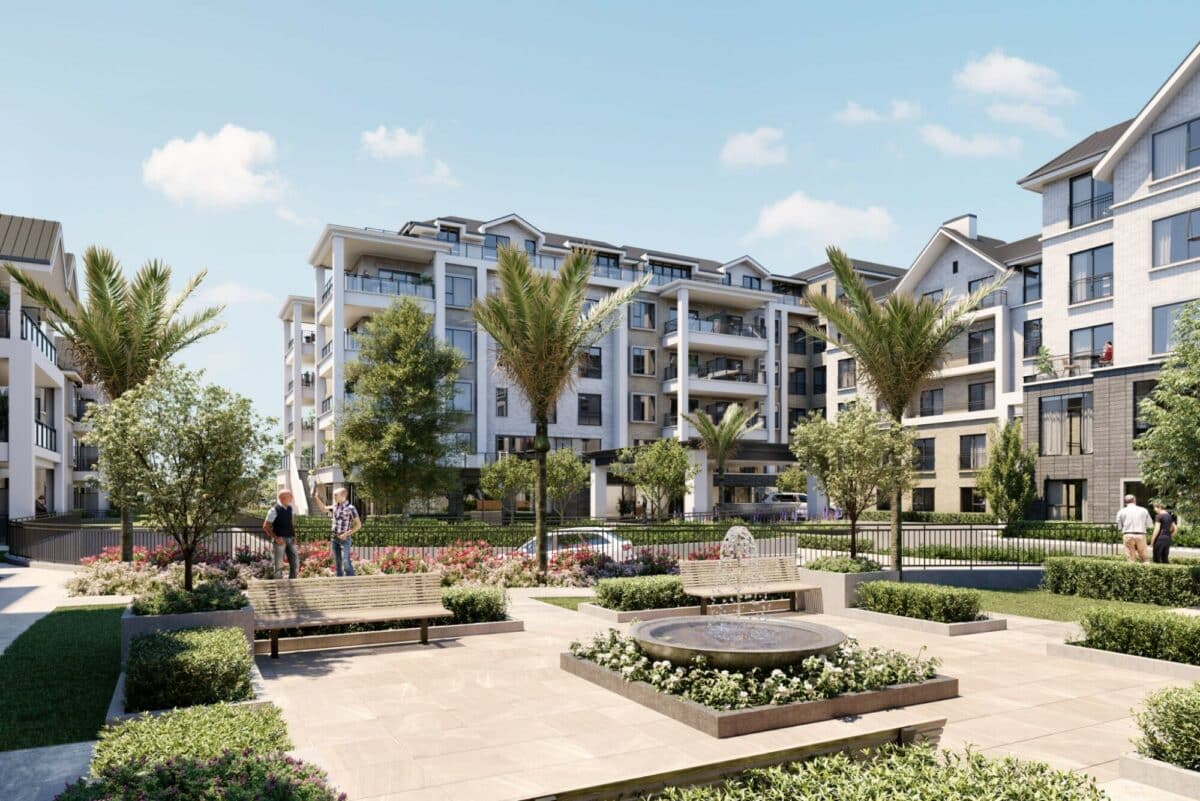
Summerset St John’s Retirement Village
CASE STUDY
Summerset St John’s Retirement Village
Summerset St John’s Retirement Village represents the pinnacle of modern retirement living—where luxury, location, and lifestyle converge. Set in Auckland’s eastern suburbs with sweeping views and proximity to beaches, cafes, golf clubs, and key amenities, it offers an unmatched standard of comfort and care.
KOROK is proud to have played a vital role in ensuring the safety, acoustic comfort, and performance of this flagship development by supplying our fire and acoustic rated wall systems across key areas of the project.
- Year: 2024
- Location: Auckland
- Market Segment: Intertenancy Apartment
- Product Used: 78mm KOROK panels
- Architect: Summerset In-house Team & DGSE Ltd
- Installer: Salute Construction
Why KOROK Was Chosen
Summerset’s vision for St John’s included high-rise apartment living with resort-style amenities and a continuum of care offering. This meant acoustic privacy and fire safety were non-negotiable—especially in a multi-level setting with diverse accommodation types, from premium apartments to memory care suites.
Our systems were chosen for their:
- Proven fire resistance across intertenancy, service risers, lift shafts, and stairwells.
- Superior acoustic performance, critical for resident comfort and privacy.
- Lightweight yet robust construction, ensuring ease of installation while supporting the structural design and seismic requirements of the buildings.
KOROK’s solution allowed Summerset to meet stringent compliance demands while achieving the architectural and operational goals of the project.
Related Projects
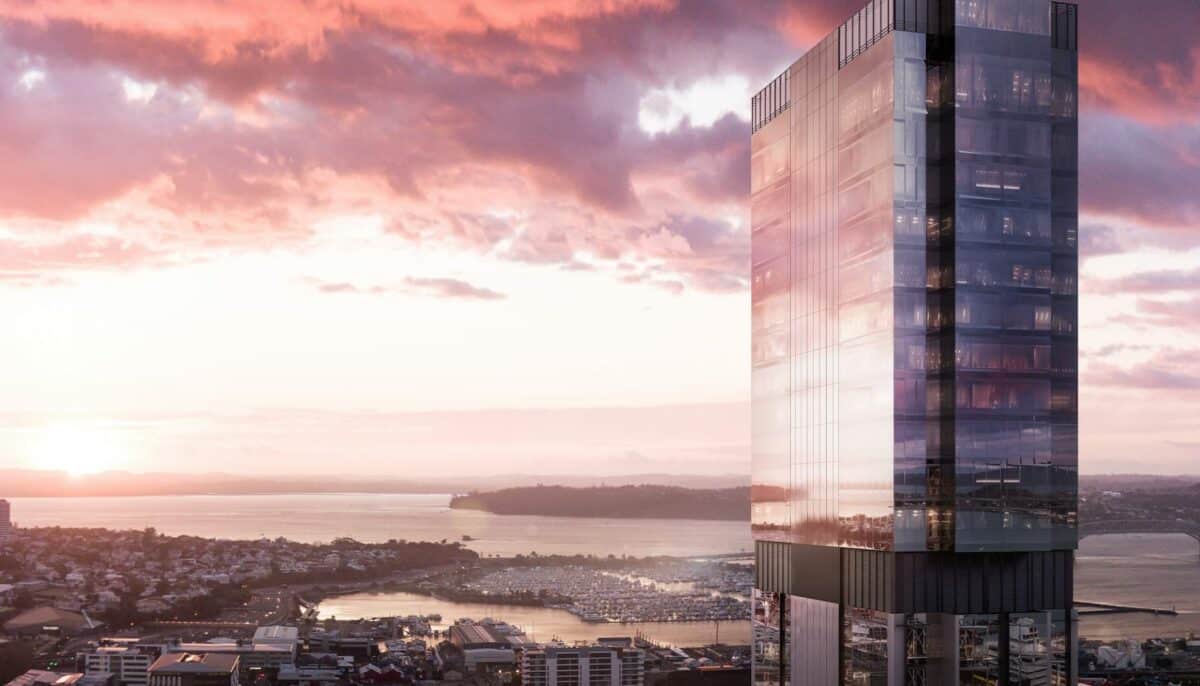
Indigo Hotel & Apartments
CASE STUDY
Indigo Hotel & Apartments
KOROK is proud to have contributed to one of Auckland’s most distinctive new developments — the Indigo Hotel and Apartments at 51 Albert Street. This iconic project brings together a 4.5-star lifestyle hotel, luxury branded residences, and vibrant food and beverage offerings, all within a uniquely challenging site: a slender 41-storey tower rising from a historic 1912 heritage façade.
Designed by Scott Carver and Dalman Architects and delivered by ICON Construction, the Indigo Hotel and Apartments is a shining example of how careful planning, construction innovation, and respect for heritage can work hand in hand to create a new city landmark.
- Year: 2024
- Location: Auckland
- Market Segment: External + Lift Shafts, Risers, Ducts
- Product Used: 78mm KOROK panels
- Architect: Scott Carver & Dalman Architects
- Builder: Icon
- Client: Ninety Four Feet Australia & IHG Hotels International
The Challenge
The development’s highly constrained inner-city site presented several key construction challenges:
- A tight building footprint within a heritage-listed façade.
- Stakeholder sensitivities, with close proximity to neighbouring residents, businesses, and the historic St Patrick’s Cathedral.
- The need for high productivity and precision construction techniques on a vertical build of this scale.
ICON Construction’s advanced project management systems and meticulous construction methodologies ensured these challenges were met head-on, delivering an exceptionally efficient build process.
KOROK’s Solution
To meet the stringent fire and acoustic performance requirements across the tower’s external walls, risers, and duct systems, KOROK supplied our 78mm fire and acoustic rated panel system.
Our panels were selected for their:
- Lightweight nature, critical for high-rise construction.
- Exceptional fire protection performance for vertical service penetrations and separation zones.
- Superior acoustic insulation, ensuring a premium experience for both hotel guests and apartment residents.
- Rapid installation advantages, helping ICON maintain construction momentum within a tight delivery program.
As a pre-finished system, KOROK panels also contributed to reducing on-site finishing work, a key benefit on a project with constrained site logistics and limited laydown space.
Project Highlights
The Indigo Hotel and Apartments development stands out not only for its scale but for its storytelling and celebration of Auckland’s evolving identity.
- The hotel interiors creatively blend industrial elements with heritage materials such as exposed brick, reclaimed timber, and vintage automotive references.
- The modern tower’s guest rooms maintain a refined industrial feel, incorporating subtle local cultural references that connect guests to the heart of the city.
- The podium revitalizes Auckland’s historic entertainment district, contributing new life and energy to a growing cultural hub.
At KOROK, we are proud that our systems play a quiet but vital role in supporting developments like Indigo Hotel and Apartments — delivering life-safety, acoustic comfort, and buildability for landmark projects that help shape the future of our cities.
Related Projects
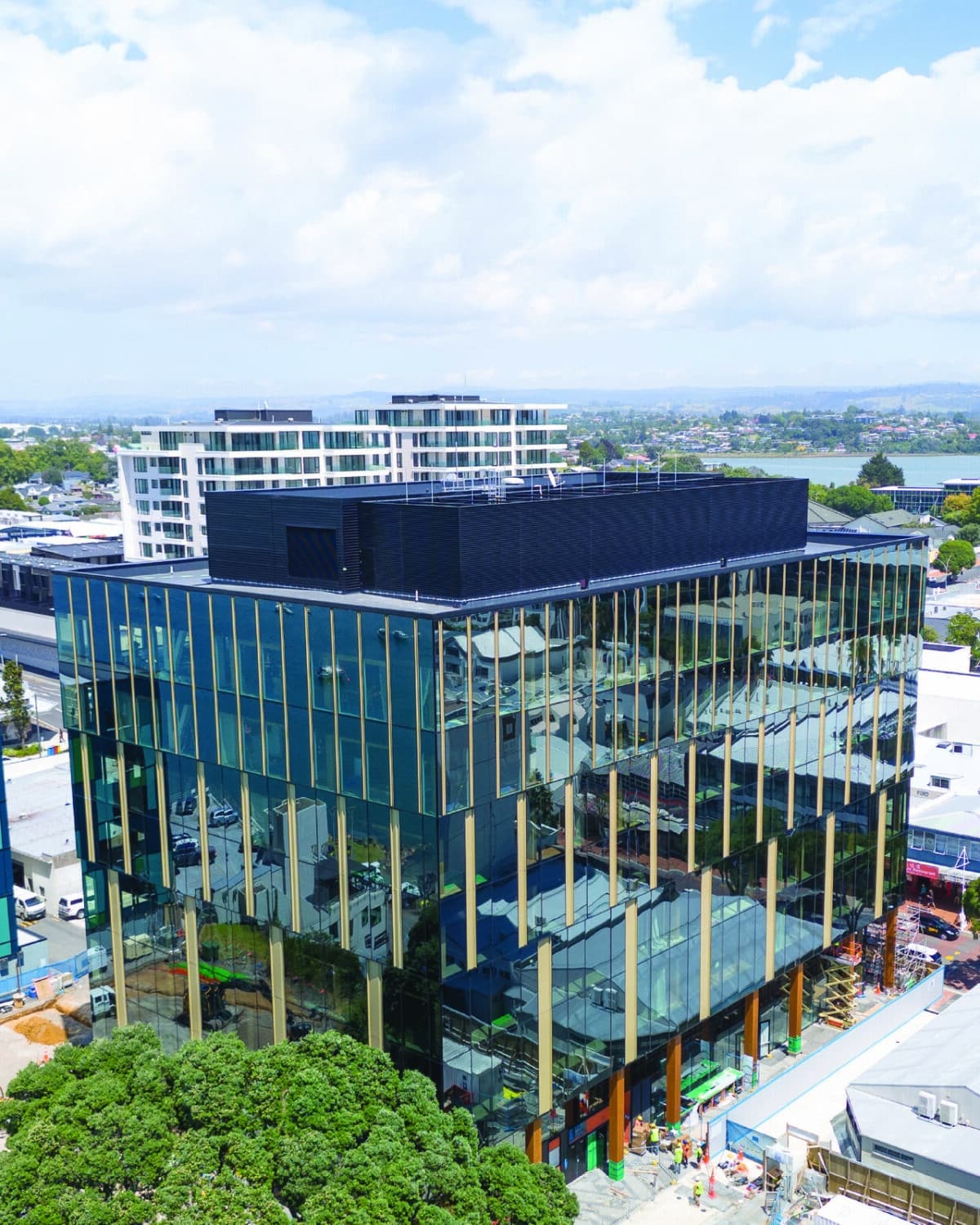
90 Devonport Road
CASE STUDY
90 Devonport Road
Pushing Boundaries with KOROK
At KOROK, we’re proud to have contributed to 90 Devonport Road—a pioneering project that now holds the title of New Zealand’s largest mass timber office building. Designed by Warren and Mahoney and developed by Willis Bond in partnership with Tauranga City Council, this landmark project redefines what’s possible for sustainable commercial construction in Aotearoa.
As part of the build, 78mm KOROK® fire and acoustic rated panels were specified and installed for external wall applications, contributing to the project’s high-performance envelope while supporting the mass timber structure with lightweight, resilient protection. Installed by Tika Interiors Limited, our panels were chosen for their proven reliability, fast installation time, and ability to support sustainable outcomes without compromising safety or acoustic control.
- Year: 2024
- Location: Tauranga
- Market Segment: External Walls
- Product Used: 78mm KOROK panels
- Architect: Warren and Mahoney
- Builder: LT McGuinness
- Installer: Tika Interiors Limited
- Client: Willis Bond and Tauranga City Council
- Green Rating: 6 Star Green Star (Design Review Certified), Targeting 5-Star NABERS & Gold WELL Certification
Sustainability at Scale
The goal was ambitious—a 100% reduction in embodied carbon, with a design targeting a 6 Star Green Star rating (the highest possible), alongside NABERSNZ and WELL Building Standard benchmarks. The result? A building that not only showcases natural beauty through its exposed timber columns and warm finishes, but one that’s genuinely future-ready.
By prioritising timber and selecting high-performance materials like KOROK®, the project team avoided designing in unnecessary complexity or carbon-intensive solutions. This thoughtful approach resulted in a cost-neutral, repeatable commercial model that leads the charge for the next generation of green buildings in New Zealand.
Building for People and Performance
Built by LT McGuinness, this 10,400sqm building now brings together the entire Tauranga City Council administration team under one roof for the first time since 2014. The space fosters collaboration, connection, and a shared commitment to a sustainable future.
“We wanted to push the boundaries to design a wholly sustainable, future-focused workplace which maximises the use of natural materials such as the exposed timber columns which celebrate the uniqueness of the building.”
— Anne Tolley, Chair of the Commission
KOROK’s Role
KOROK’s lightweight fire and acoustic rated wall systems have been engineered to complement mass timber construction by reducing structural loads, supporting acoustic separation, and accelerating installation programs. On a project of this size and vision, our 78mm panels provided the performance needed without compromising the environmental goals or design integrity.
As advocates for sustainable innovation in construction, we are proud to see our systems play a role in delivering landmark projects like 90 Devonport Road. It’s another example of how the KOROK system supports smarter, safer, and more sustainable buildings.
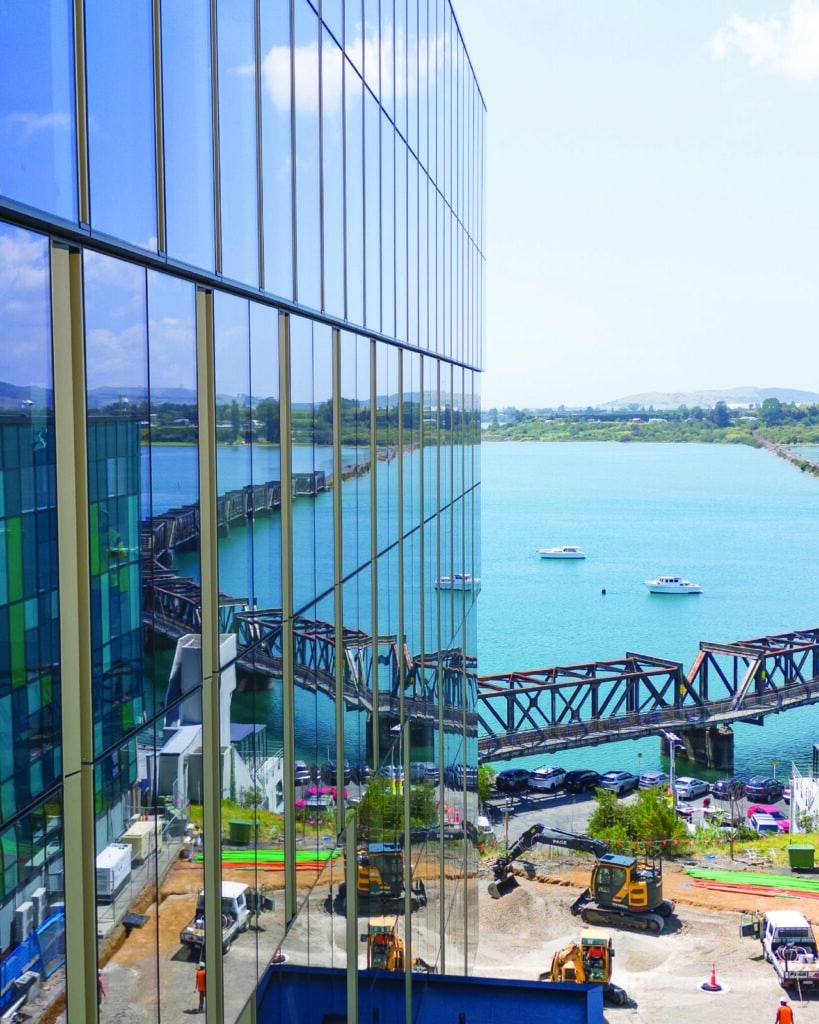
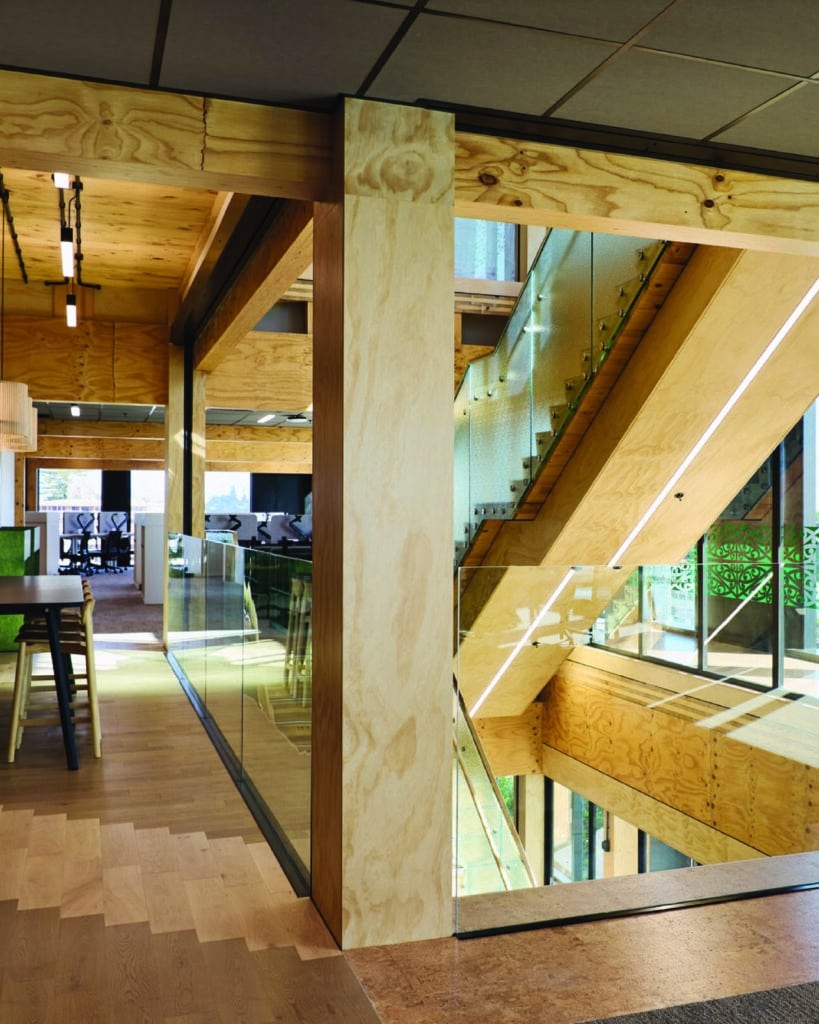
Related Projects
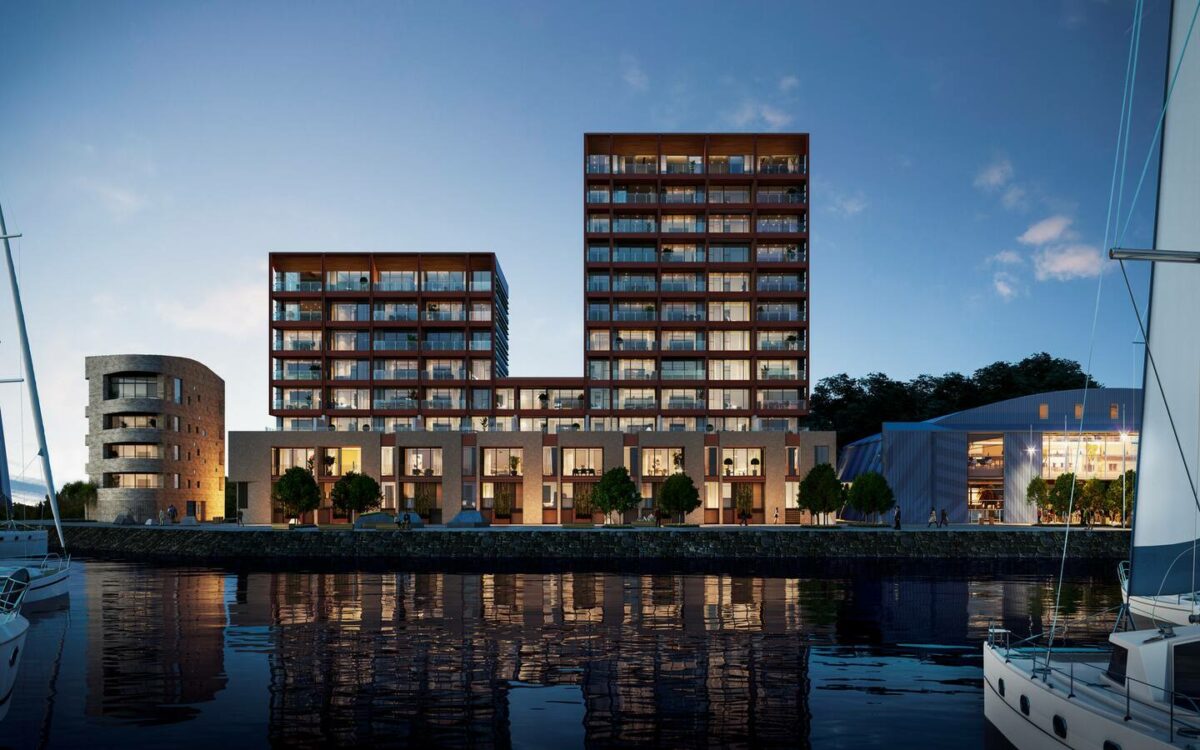
Catalina Bay Apartments
CASE STUDY
Catalina Bay Apartments
KOROK® Fire and Acoustic Wall Systems at Catalina Bay Apartments
KOROK Building Systems played a key role in the construction of the Catalina Bay Apartments in Auckland, supplying our high-performance fire and acoustic wall systems. This 13-level waterfront development, built by LT McGuinness for client Willis Bond, consists of 73 luxury apartments across two towers and nine townhouses on a concrete podium. Designed by Architectus, the project integrates sustainability, history, and high-end living, offering panoramic views of Waitemata Harbour.
- Project Timeframe: May 2022 – July 2024
- Project Type: Residential
- Location: Auckland
- Market Segment: Lift Shafts, Risers, Ducts & Intertenancy Apartment Walls
- Product Used: 78mm KOROK panels
- Architect: Architectus
- Builder: LT McGuinness
A Landmark Development with a Strong Foundation
The Catalina Bay Apartments were built on a historically significant site, once home to a Royal New Zealand Air Force base. The design of the development pays homage to this heritage while providing modern, high-quality residences.
Despite construction challenges such as extreme weather events and pandemic-related delays, the project was successfully completed in July 2024, thanks to the collaborative efforts of the client, consultants, and contractors. More than 2,200 workers contributed to this impressive 28-month build.
KOROK® – Setting the Standard in Fire and Acoustic Protection
KOROK is proud to have contributed to this landmark residential development, providing solutions that ensure safety, comfort, and efficiency. Our fire and acoustic wall systems continue to set the benchmark for high-performance construction in New Zealand’s premium apartment projects.
KOROK supplied all fire and acoustic wall systems for the project, including:
- Lift Shafts, Risers, and Ducts
- Intertenancy Apartment Walls
Our systems were chosen to enhance fire safety, acoustic insulation, and construction efficiency in this high-end residential development.
KOROK® for Lift Shafts, Risers, and Ducts
KOROK® panels provided an efficient and robust solution for the lift shafts, risers, and ducts at Catalina Bay, offering multiple advantages:
- Single-side installation: Eliminates the need for scaffolding inside shafts, accelerating the build process.
- Superior fire and acoustic performance: Ensuring compliance with New Zealand’s strict building codes for safety and comfort.
KOROK® for Intertenancy Apartment Walls
Each apartment in Catalina Bay was designed for privacy and luxury. KOROK® intertenancy walls played a crucial role in achieving this by delivering:
- Proven fire-rated protection and acoustic insulation, ensuring a safe and peaceful living environment.
- Solid wall construction, enhancing security and long-term durability.
- Faster installation times, reducing project timelines and labor costs.
- Sustainable solutions, minimizing construction waste and contributing to the development’s Homestar-7 sustainability rating.
Related Projects
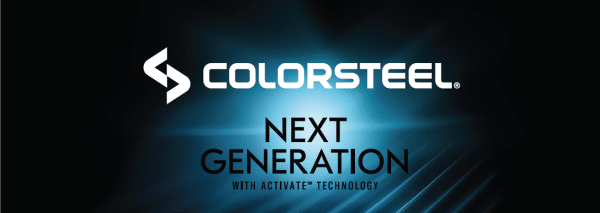
Introducing COLORSTEEL® MAXAM™: The Next Generation of Steel Solutions
Introducing COLORSTEEL® MAXAM™: The Next Generation of Steel Solutions
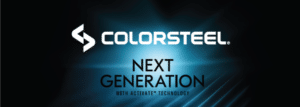
What is COLORSTEEL® MAXAM™?
COLORSTEEL® MAXAM™ combines the renowned quality and consistency of COLORSTEEL® with innovative ACTIVATE™ technology. This new single substrate product solution is designed with corrosion resistance and longevity in mind, making it suitable for most of New Zealand’s environmental conditions.
The Benefits of ACTIVATE™ Technology
- Strategic Positioning: The aluminium/zinc/magnesium compounds in the coating are strategically positioned to activate at the start of weathering, providing sacrificial protection when it is most needed.
- Robust Barrier Formation: Magnesium compounds encourage the formation of a robust barrier at cuts and scratches, slowing the rate of subsequent corrosion.
- Long-Lasting Protection: The magnesium compounds ‘activate’ the metal coating, resulting in more effective, longer-lasting sacrificial protection.
Transitioning to the Future
The introduction of COLORSTEEL® MAXAM™ reflects our commitment to innovation and excellence. By integrating this advanced material into our KOROK wall systems, we are ensuring that our products not only meet but exceed the highest standards of performance and durability. For more information on COLORSTEEL® MAXAM™ and its benefits, please contact our customer service team.

