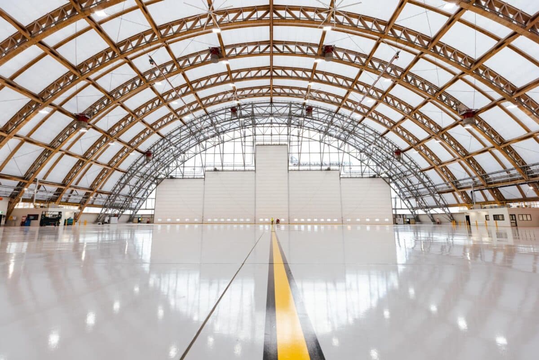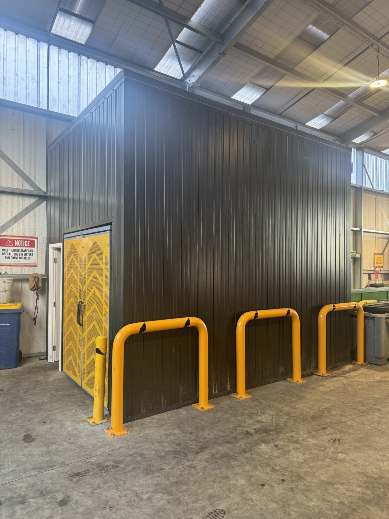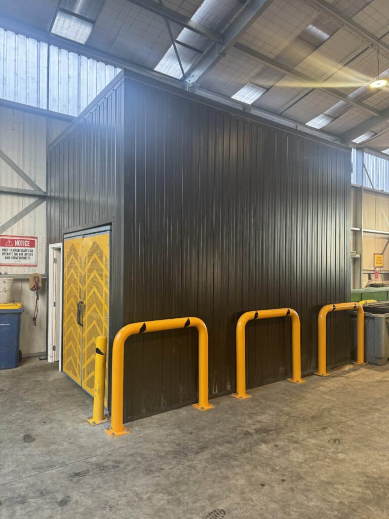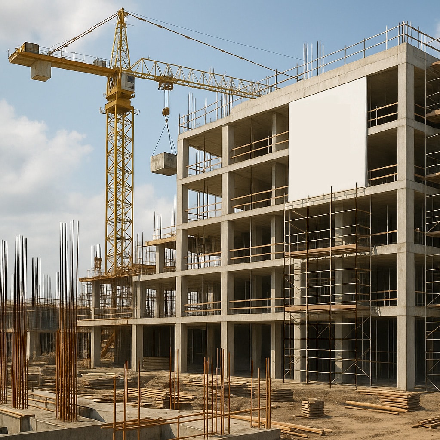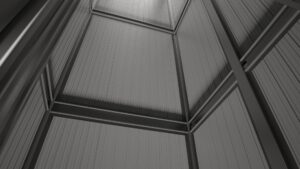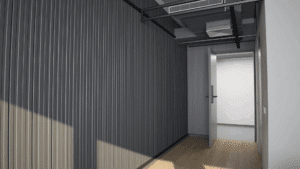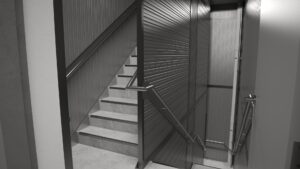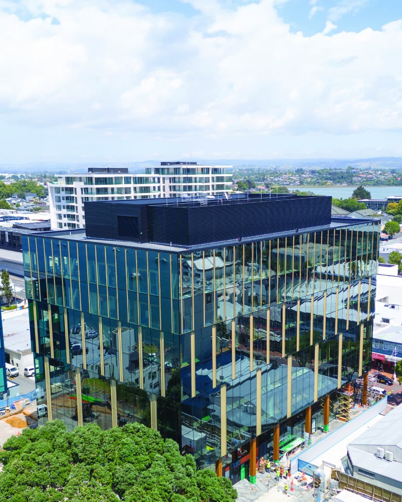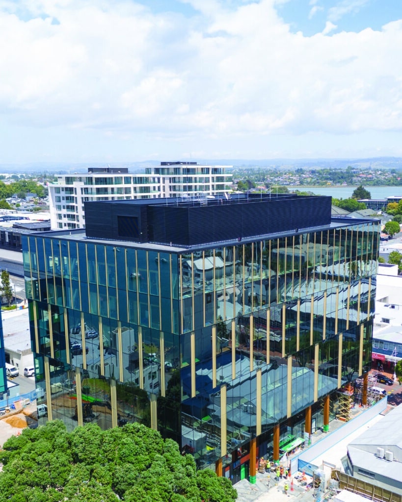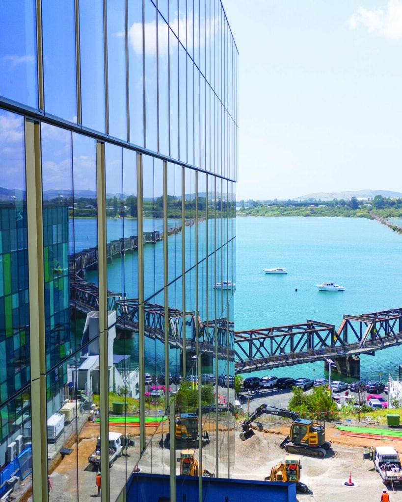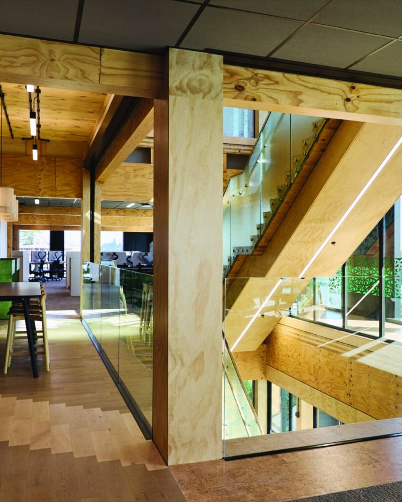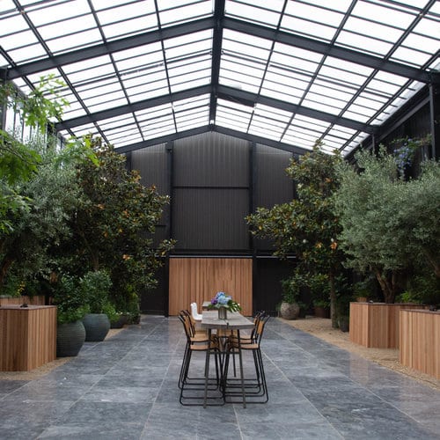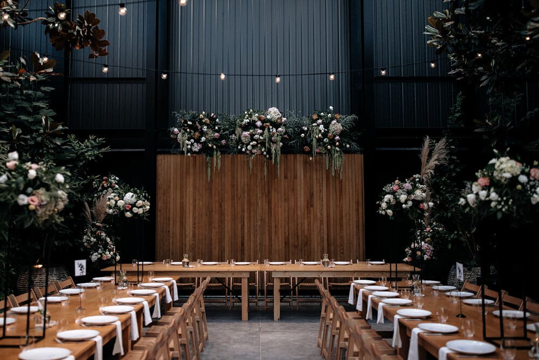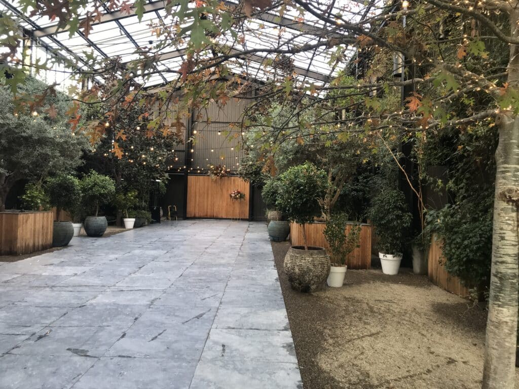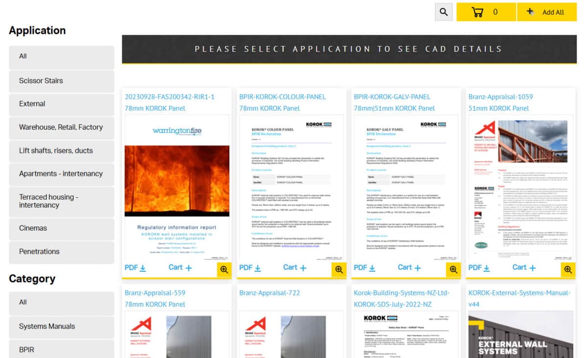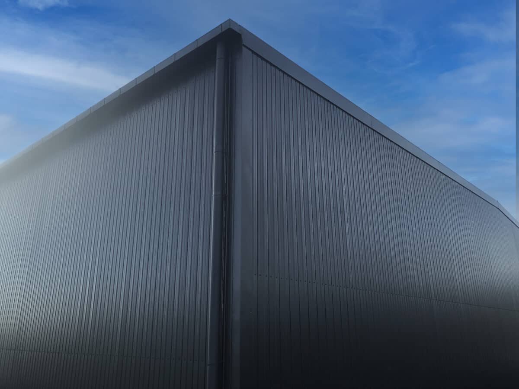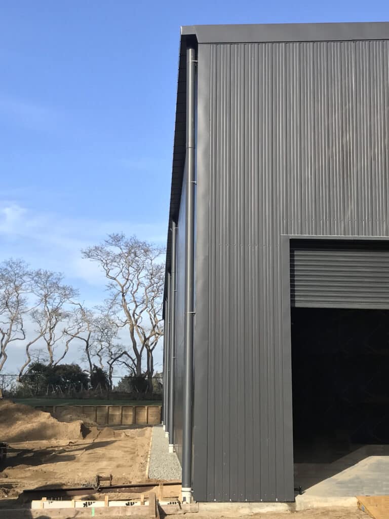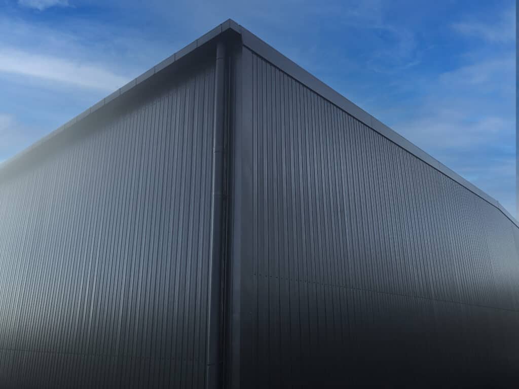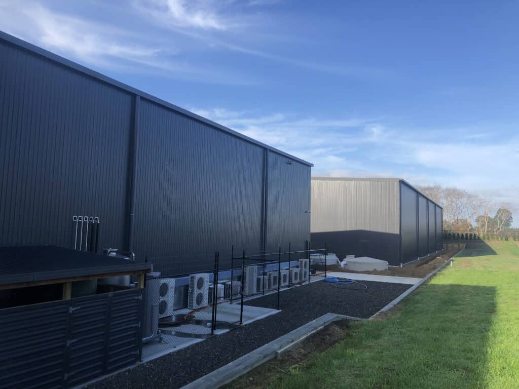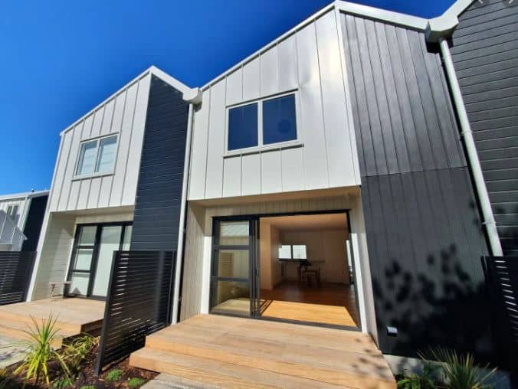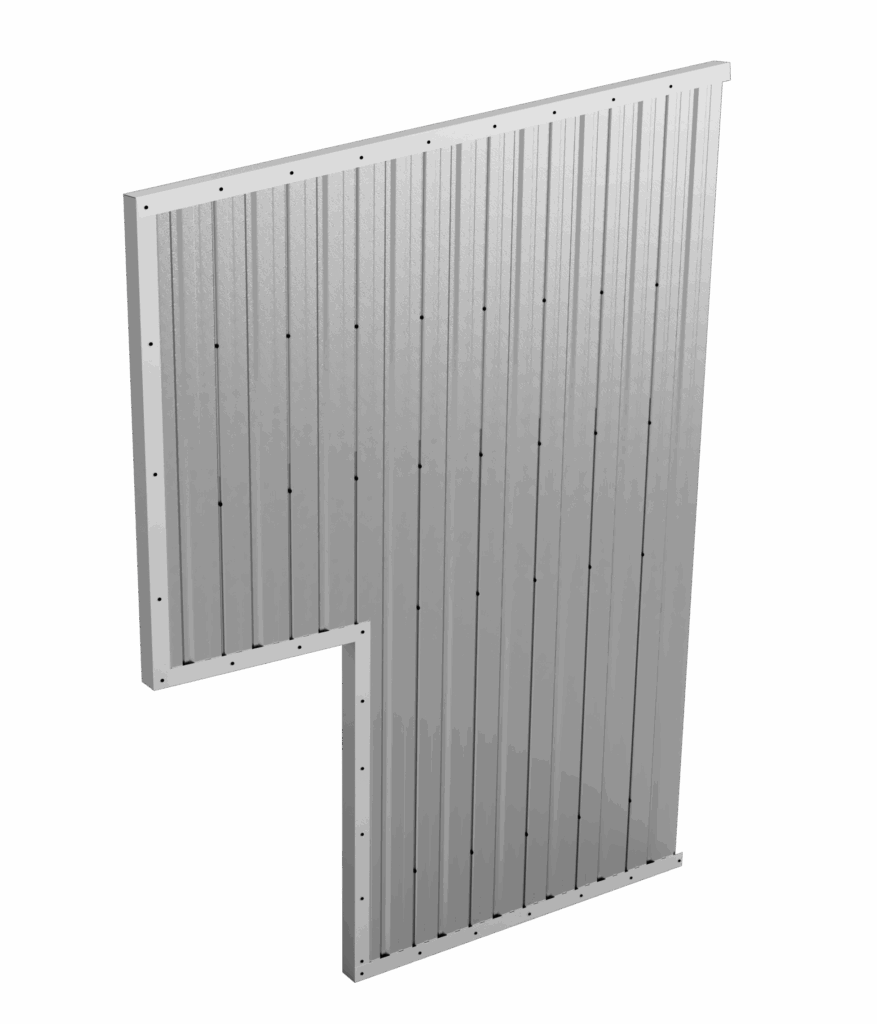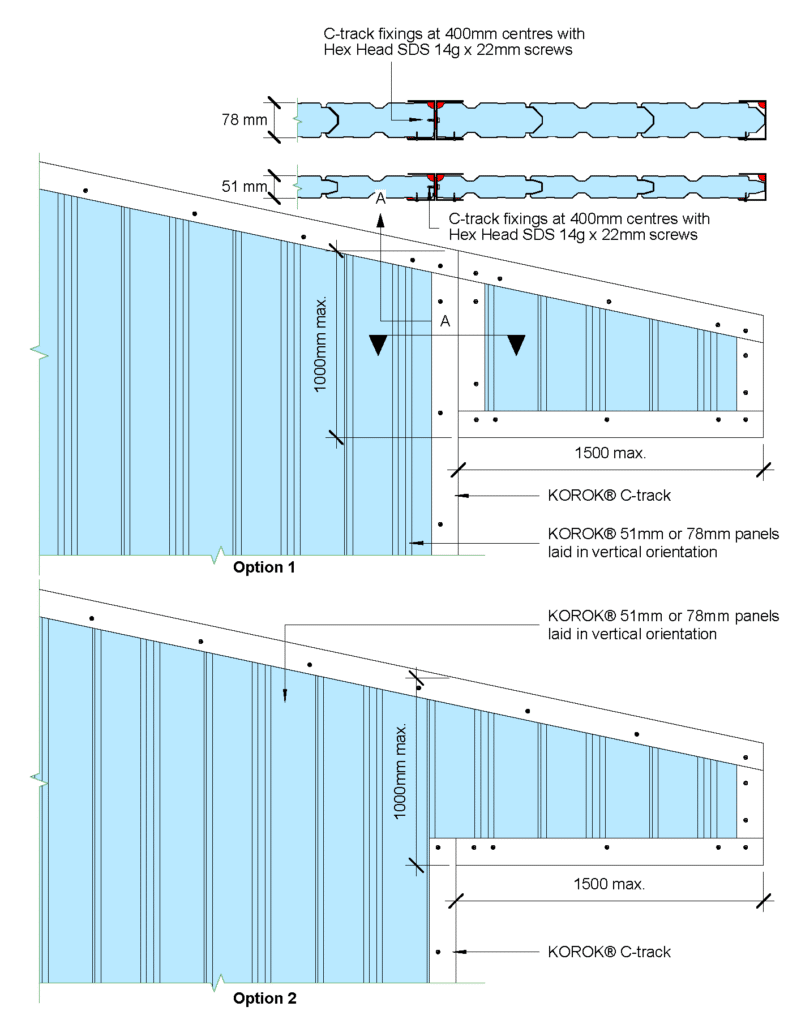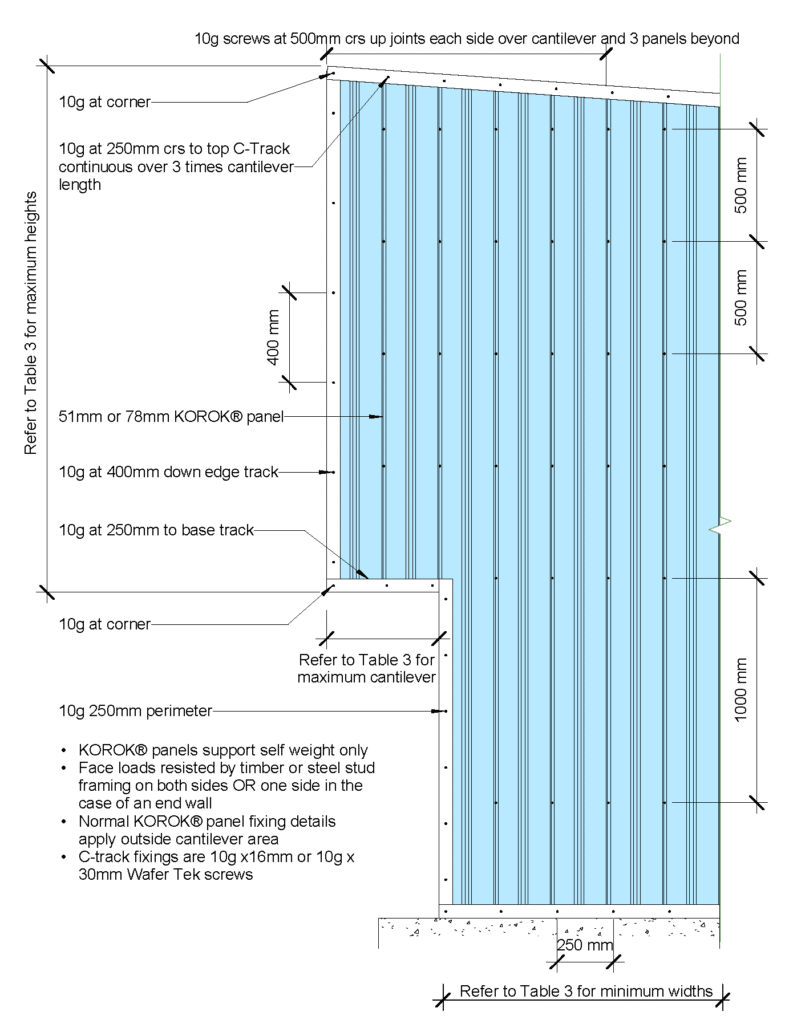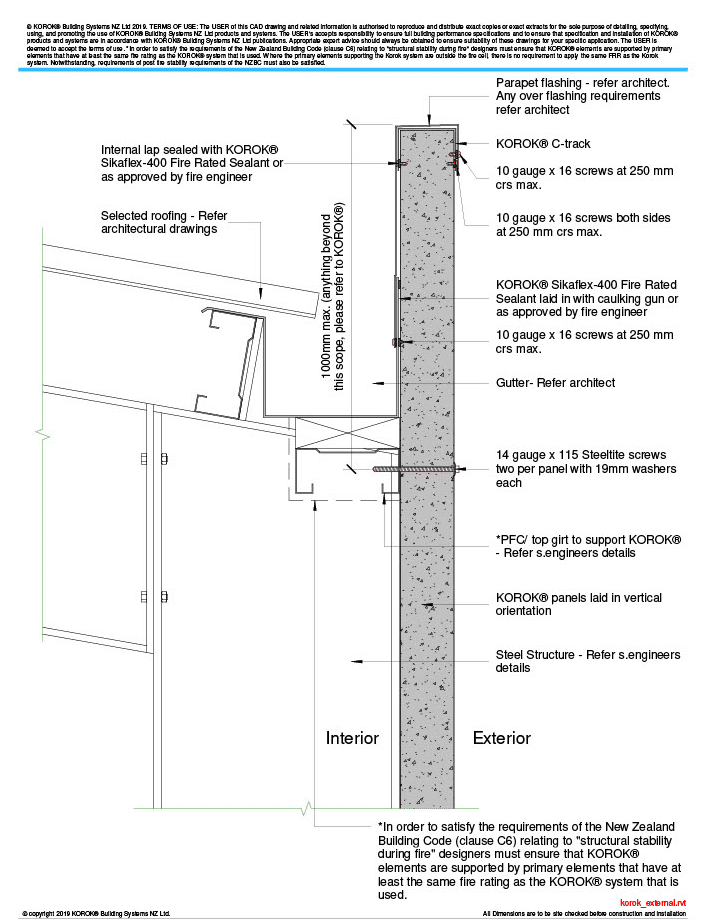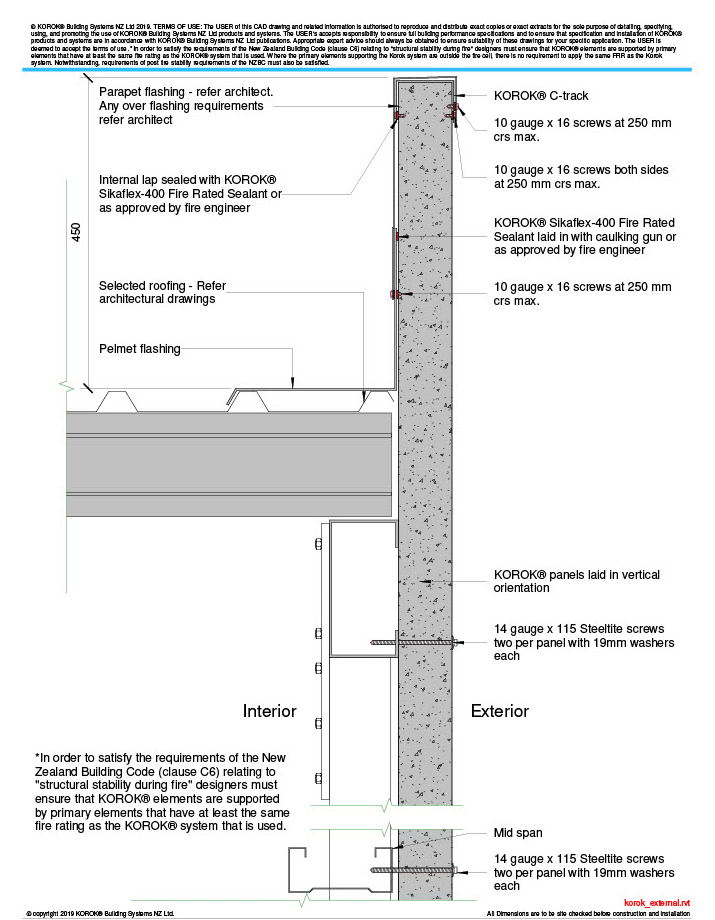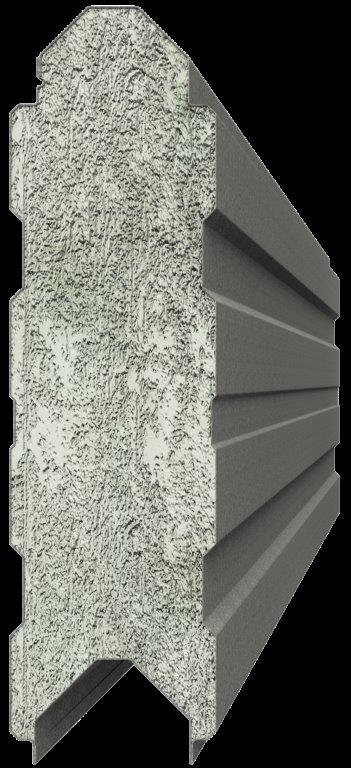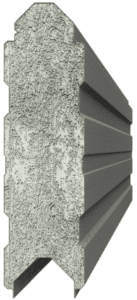CASE STUDY
Air New Zealand Hangar 4
Project Overview
Air New Zealand’s Hangar 4 is the Southern Hemisphere’s largest single-span timber aircraft hangar, designed to simultaneously accommodate a widebody Boeing 787-9 Dreamliner and two Airbus A320/A321 aircraft. The facility includes hangar space alongside workshops and engineering areas, all designed with sustainability, operational efficiency, and safety in mind.
KOROK’s Role
KOROK Building Systems supplied KOROK® External Wall Systems for Hangar 4, delivering a complete solution for fire-rated, acoustic-rated, and weatherproof external walls. These systems were essential for providing safe, durable, and efficient separation across hangar and workshop areas, while withstanding New Zealand’s unique environmental conditions.
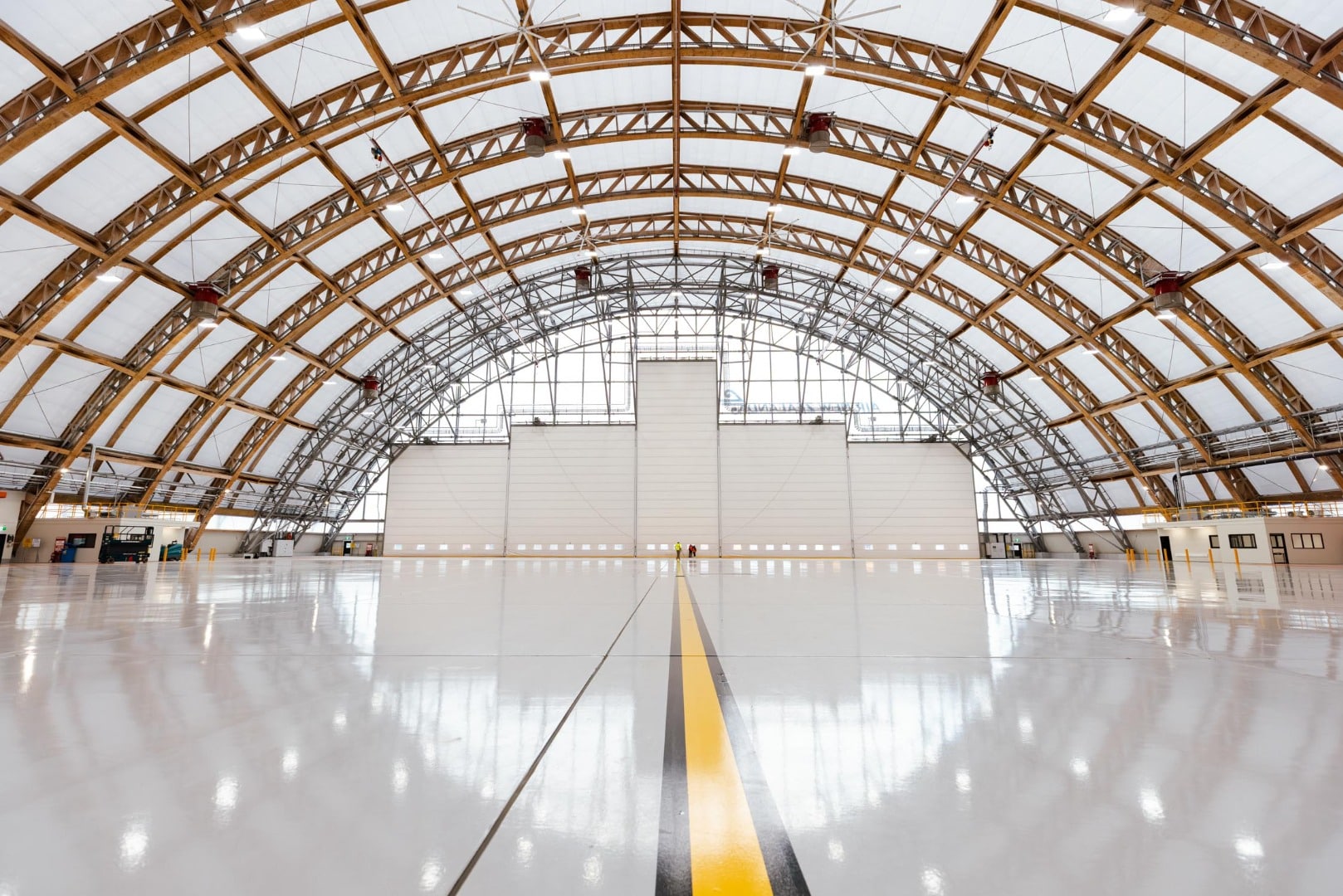
Project Highlights
- Panels integrated seamlessly with the massive timber trusses, minimizing additional structural load.
- All-in-one design simplified construction and accelerated the project timeline.
- Fire and acoustic performance created a safe and productive working environment for Air New Zealand engineers.
Outcome
KOROK® External Wall Systems and 78mm Colour Panels supported Hangar 4 in achieving world-class standards in fire safety, acoustic separation, and weather resilience. The lightweight, durable, and efficient solution complemented the innovative mass timber construction, helping create a safe, functional, and sustainable aviation maintenance facility.
- Year: 2025
- Location: Auckland
- Market Segment: External
- Product Used: 78mm KOROK Colour Panels
- Architect: Studio Pacific Architecture
- Project Type: Aircraft Maintenance Hangar
- Sustainability Rating: NZGBC 6 Star Green Star (v3.2)
Products Used
- KOROK® External Wall Systems: All-in-one solution for external walls, offering fast installation, fire and acoustic protection, and weatherproof durability without the need for cranes or engineered slabs.
- 78mm KOROK® Colour Panels: Lightweight yet high-performance panels with a COLORSTEEL® steel shell and aerated concrete core, providing superior fire and acoustic protection while complementing the External Wall System.
Key Benefits Delivered
- Lightweight & Cost-Effective: Reduced installation time and material costs.
- Rapid, Simple Installation: Small installation teams managed wall construction efficiently.
- Fire & Acoustic Efficiency: Enhanced safety and operational comfort in hangar and workshop spaces.

