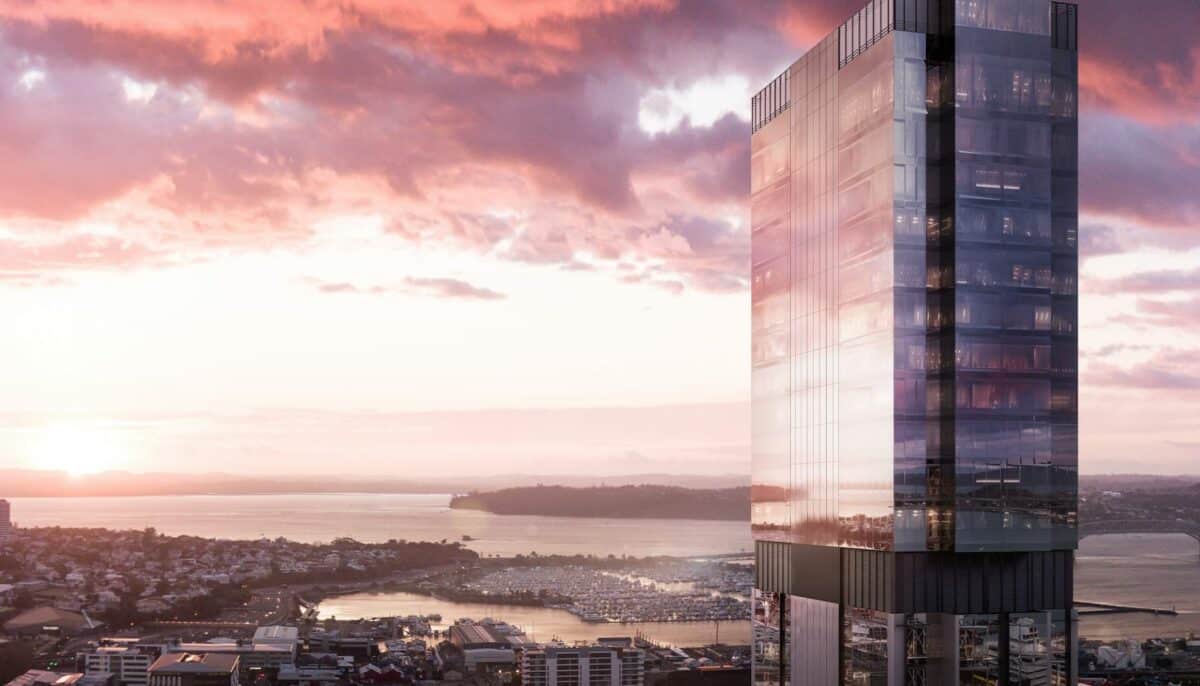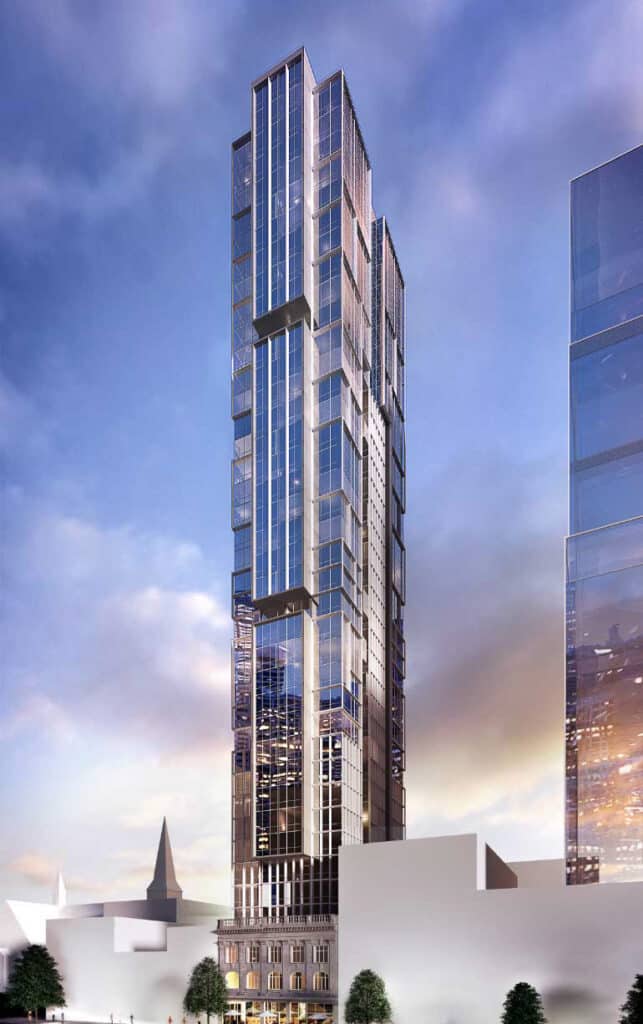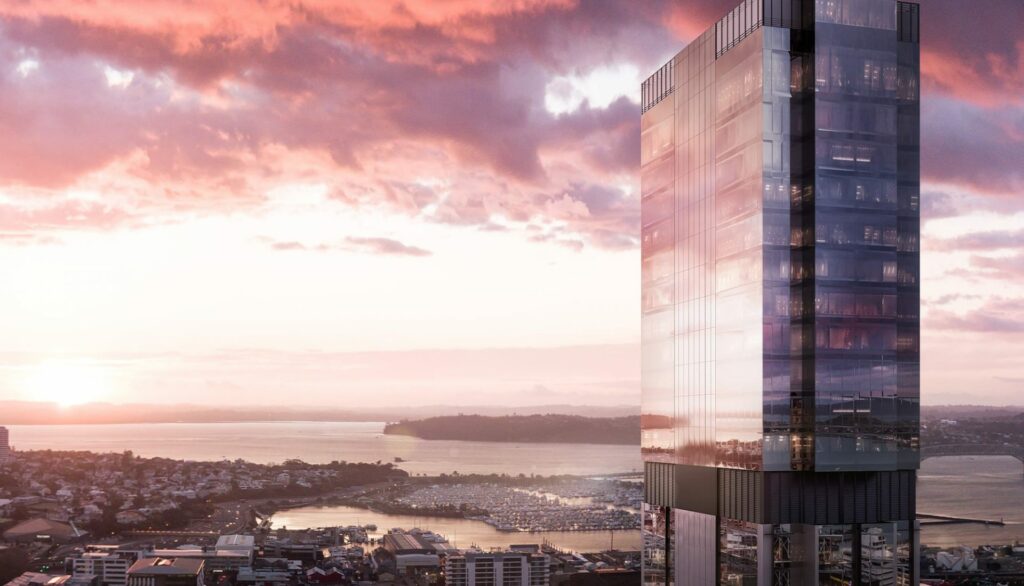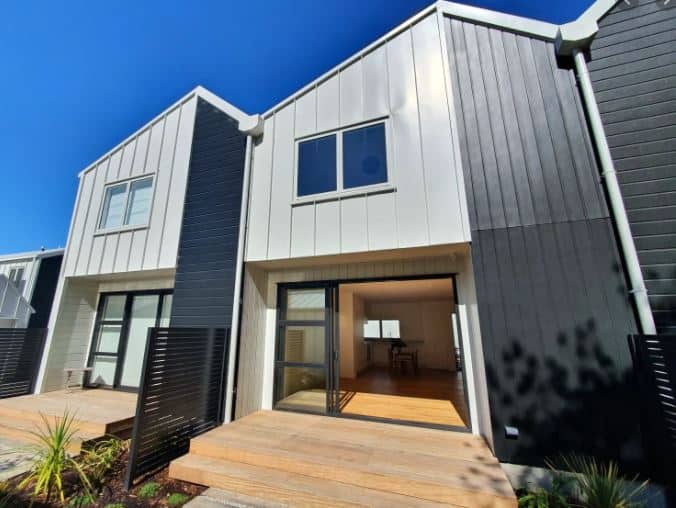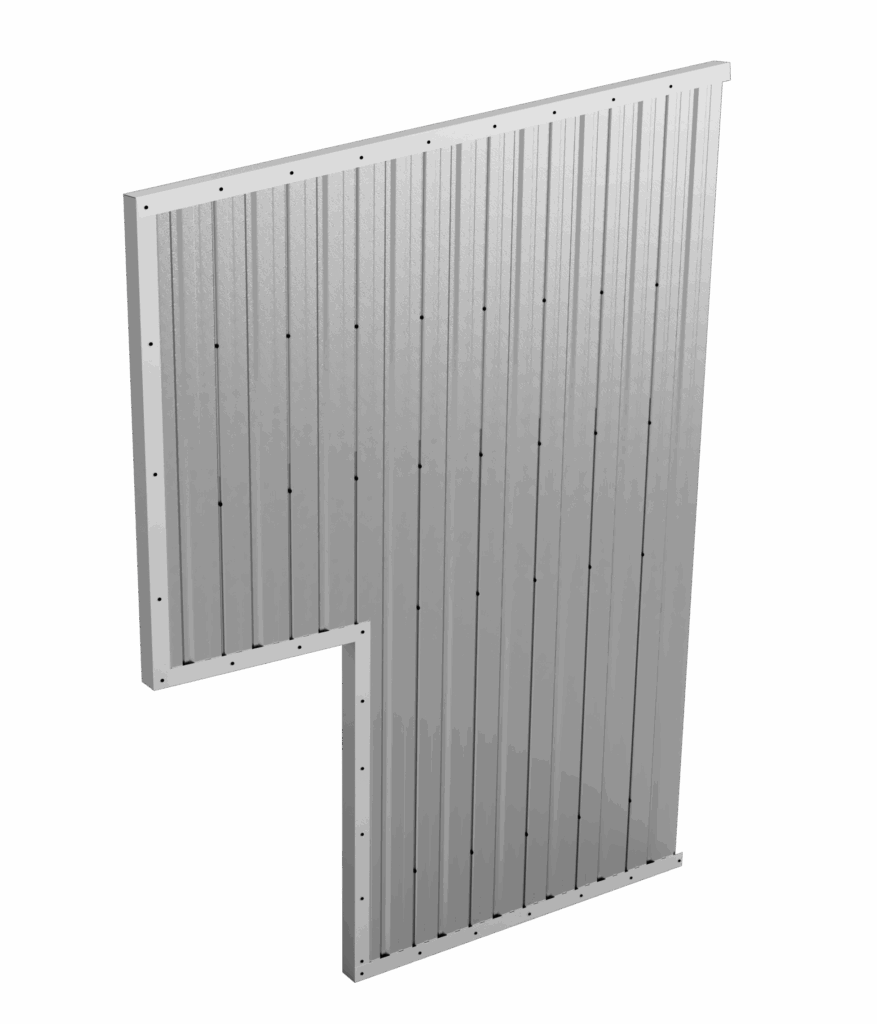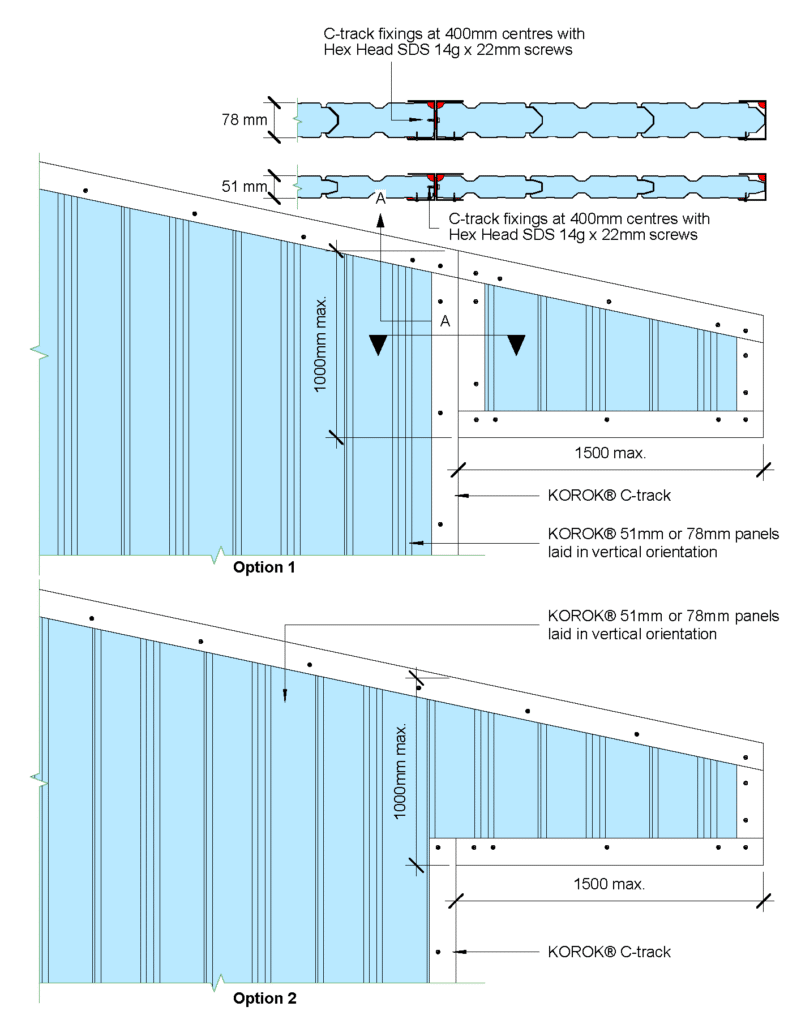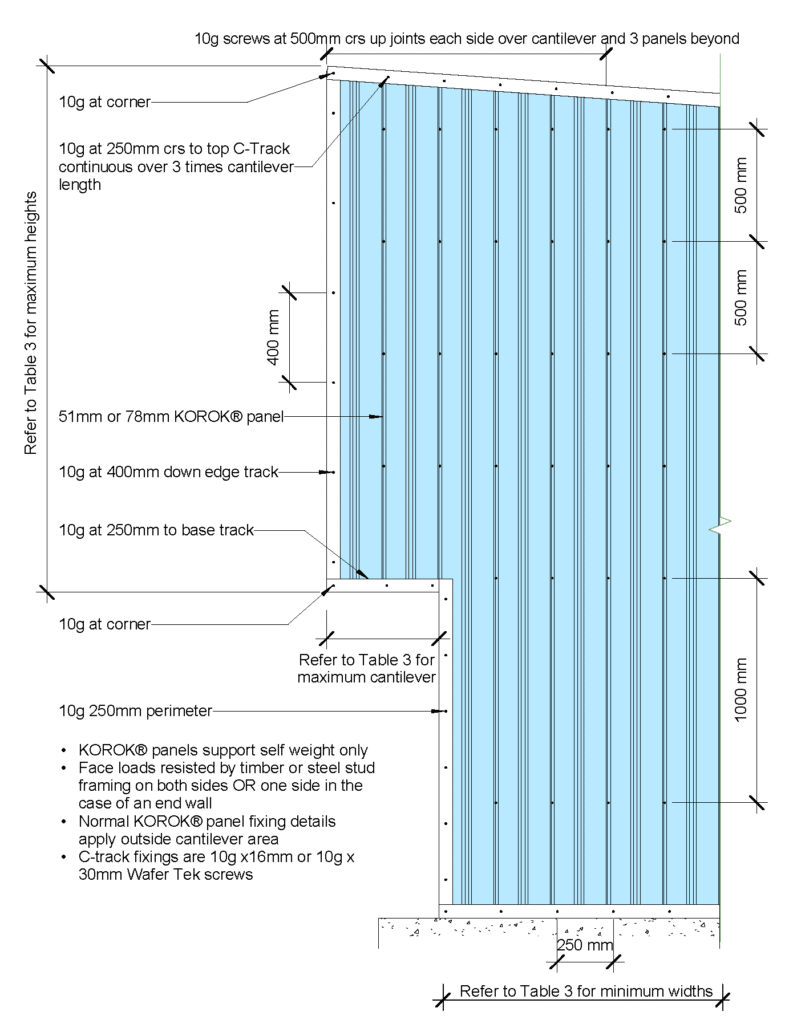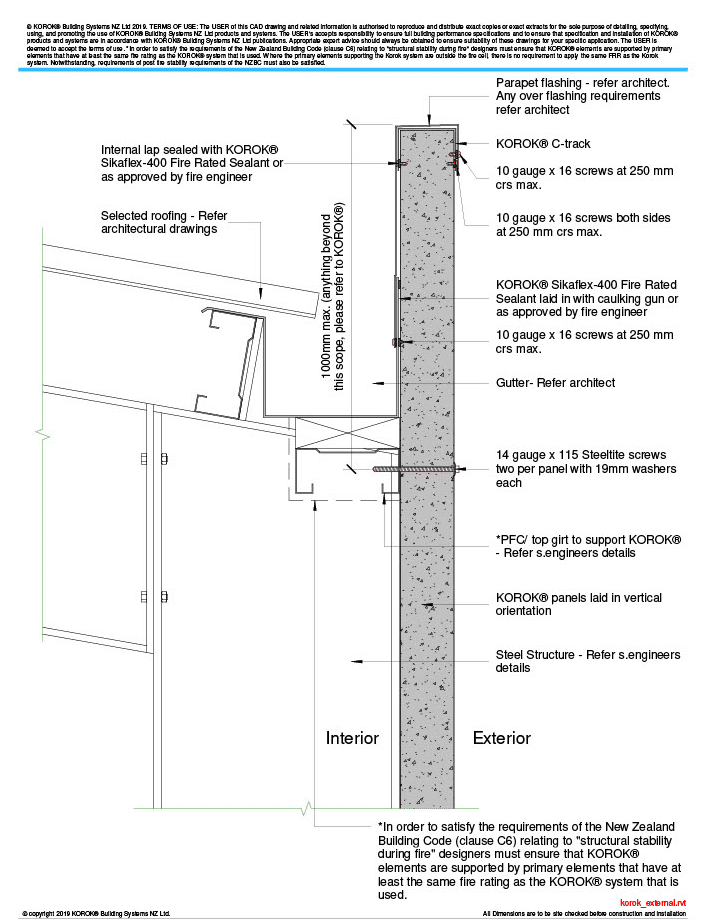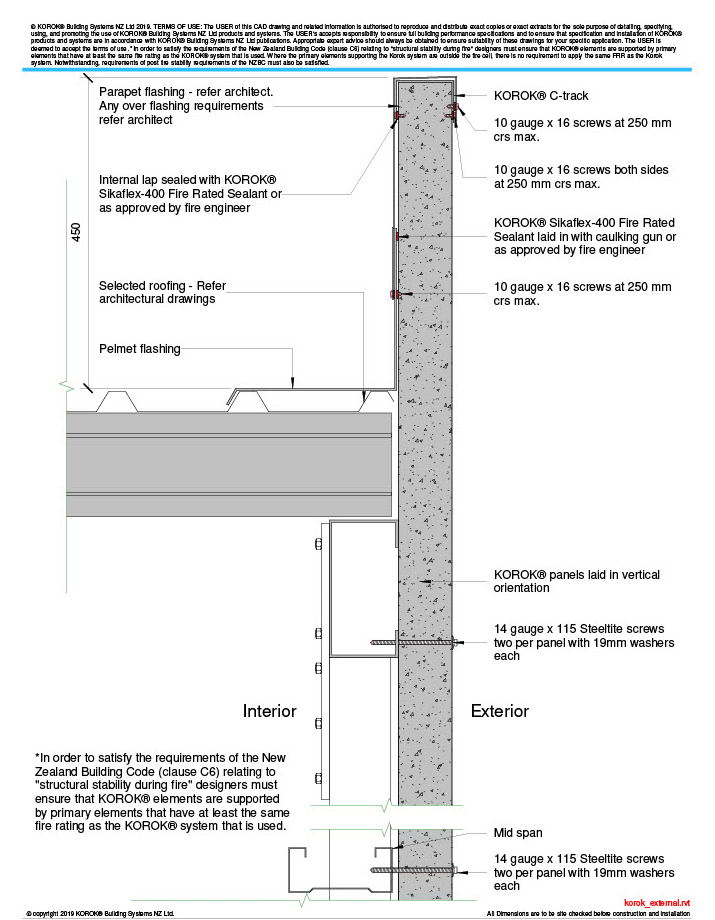CASE STUDY
Indigo Hotel & Apartments
KOROK is proud to have contributed to one of Auckland’s most distinctive new developments — the Indigo Hotel and Apartments at 51 Albert Street. This iconic project brings together a 4.5-star lifestyle hotel, luxury branded residences, and vibrant food and beverage offerings, all within a uniquely challenging site: a slender 41-storey tower rising from a historic 1912 heritage façade.
Designed by Scott Carver and Dalman Architects and delivered by ICON Construction, the Indigo Hotel and Apartments is a shining example of how careful planning, construction innovation, and respect for heritage can work hand in hand to create a new city landmark.
- Year: 2024
- Location: Auckland
- Market Segment: External + Lift Shafts, Risers, Ducts
- Product Used: 78mm KOROK panels
- Architect: Scott Carver & Dalman Architects
- Builder: Icon
- Client: Ninety Four Feet Australia & IHG Hotels International
The Challenge
The development’s highly constrained inner-city site presented several key construction challenges:
- A tight building footprint within a heritage-listed façade.
- Stakeholder sensitivities, with close proximity to neighbouring residents, businesses, and the historic St Patrick’s Cathedral.
- The need for high productivity and precision construction techniques on a vertical build of this scale.
ICON Construction’s advanced project management systems and meticulous construction methodologies ensured these challenges were met head-on, delivering an exceptionally efficient build process.
KOROK’s Solution
To meet the stringent fire and acoustic performance requirements across the tower’s external walls, risers, and duct systems, KOROK supplied our 78mm fire and acoustic rated panel system.
Our panels were selected for their:
- Lightweight nature, critical for high-rise construction.
- Exceptional fire protection performance for vertical service penetrations and separation zones.
- Superior acoustic insulation, ensuring a premium experience for both hotel guests and apartment residents.
- Rapid installation advantages, helping ICON maintain construction momentum within a tight delivery program.
As a pre-finished system, KOROK panels also contributed to reducing on-site finishing work, a key benefit on a project with constrained site logistics and limited laydown space.
Project Highlights
The Indigo Hotel and Apartments development stands out not only for its scale but for its storytelling and celebration of Auckland’s evolving identity.
- The hotel interiors creatively blend industrial elements with heritage materials such as exposed brick, reclaimed timber, and vintage automotive references.
- The modern tower’s guest rooms maintain a refined industrial feel, incorporating subtle local cultural references that connect guests to the heart of the city.
- The podium revitalizes Auckland’s historic entertainment district, contributing new life and energy to a growing cultural hub.
At KOROK, we are proud that our systems play a quiet but vital role in supporting developments like Indigo Hotel and Apartments — delivering life-safety, acoustic comfort, and buildability for landmark projects that help shape the future of our cities.

