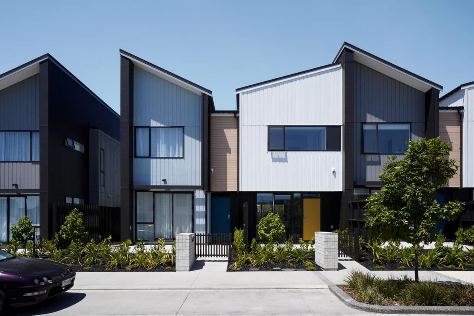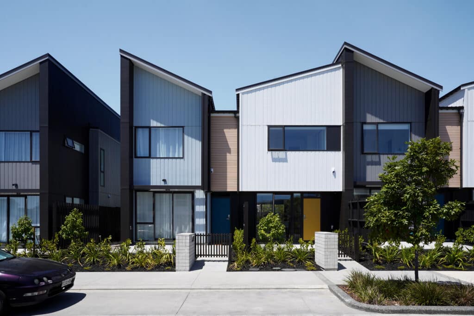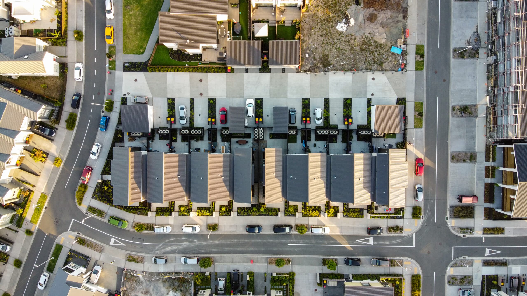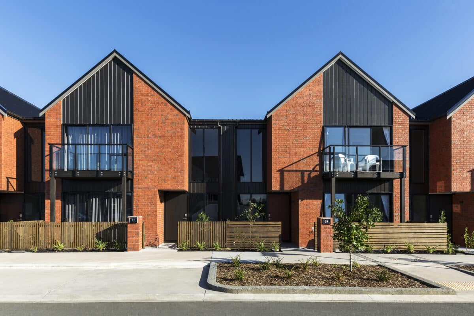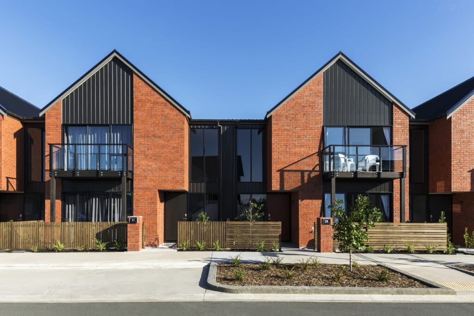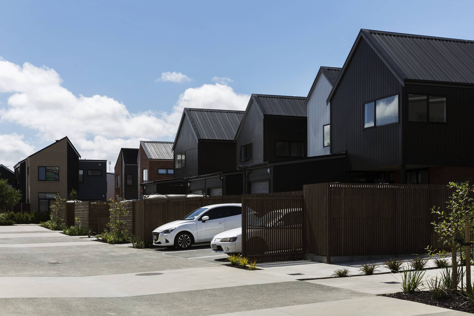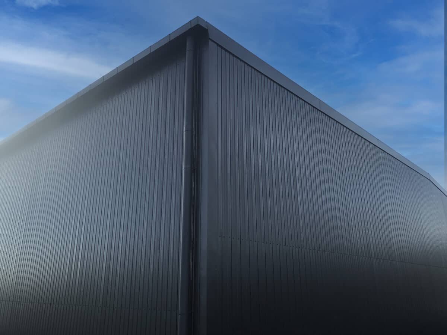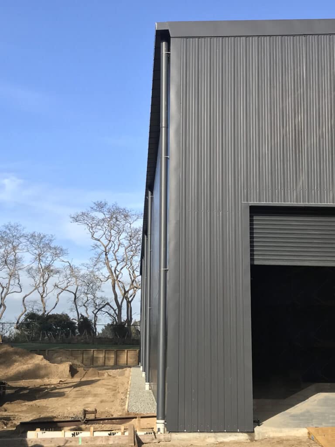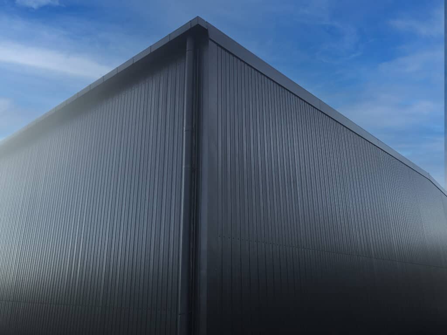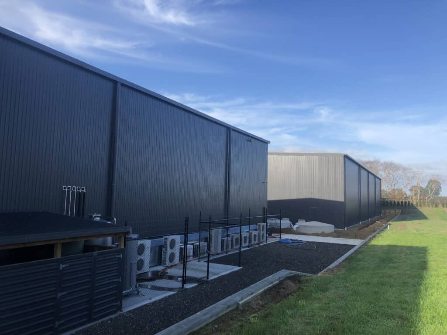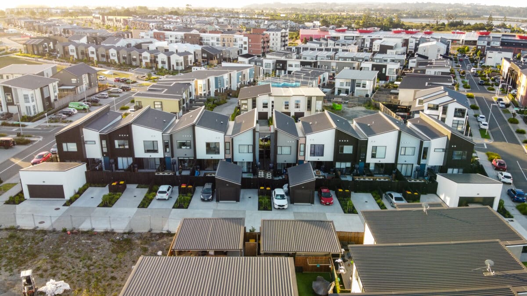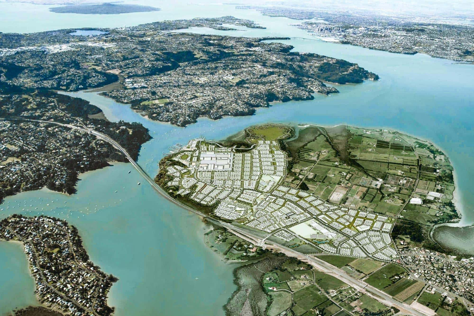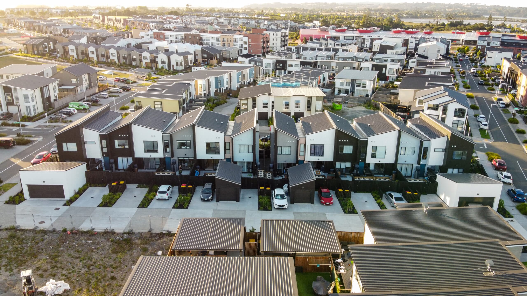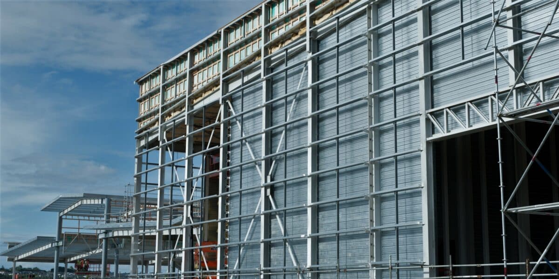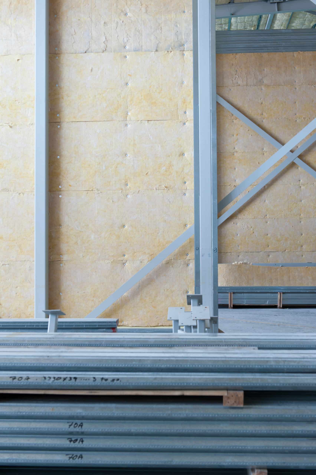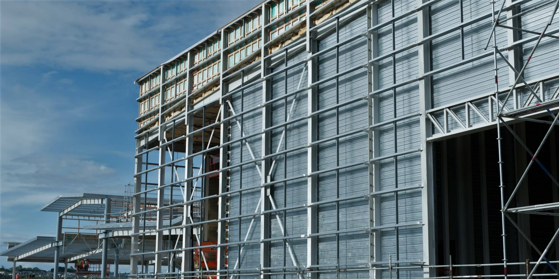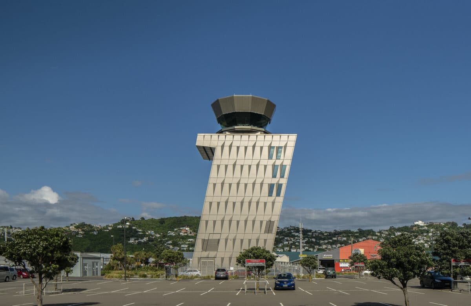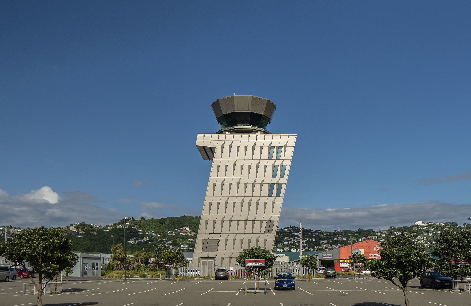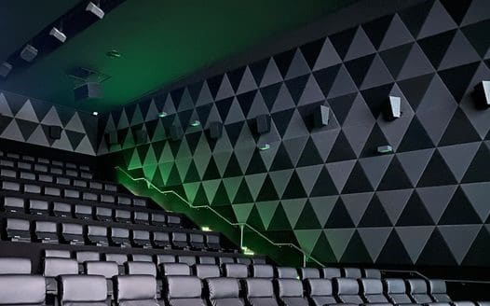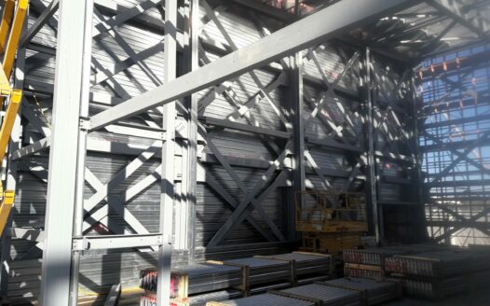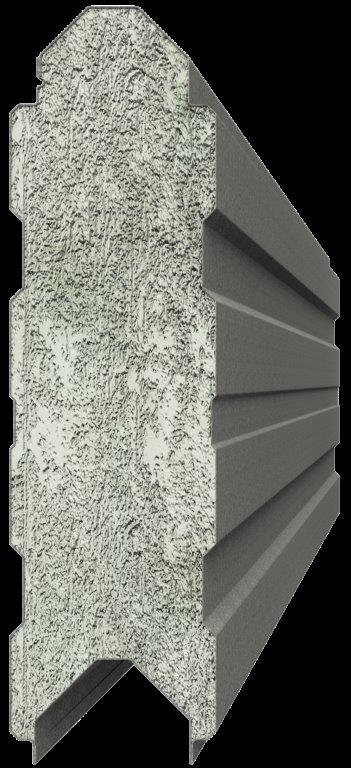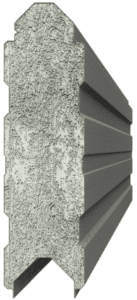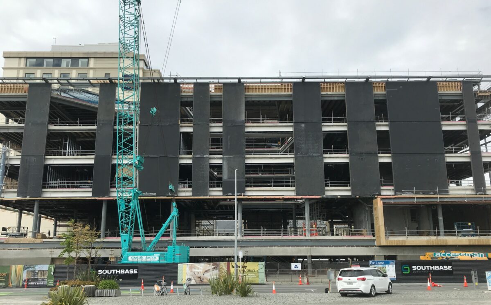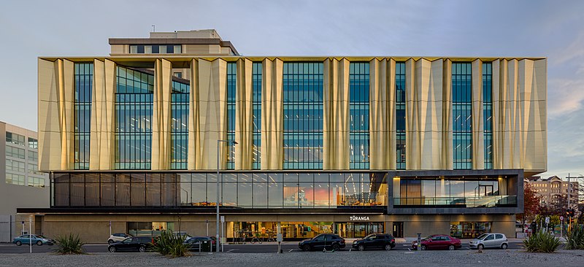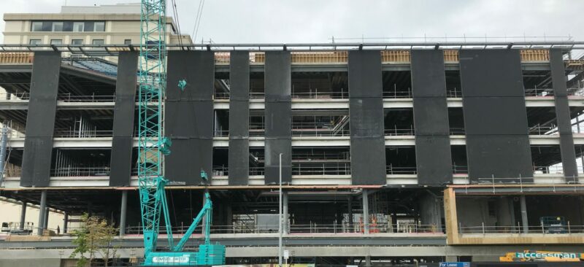CASE STUDY
Walter Merton Road Terraces: A New Standard in Terraced Housing
Completed in 2019, the Walter Merton Road Terraces in Hobsonville Point, Auckland, became a benchmark for modern living. This project, a collaborative effort between Universal Homes and Construkt Architects, showcases a harmonious blend of design excellence and practical living solutions, offering 2, 3, and 4 bedroom terraced homes that cater to a diverse market.
- Year: 2019
- Location: Auckland
- KOROK System: Intertenancy Terraced Housing Systems
- Product Used: 78mm KOROK panels
- Architect: Construkt Architects
- Builder: Universal Homes
Traditional terraced housing often relies on internal linings for fire resistance, which can be compromised by alterations or penetrations. KOROK® introduces a n innovative solution with its Intertenancy System, ensuring fire safety without depending on these internal linings. At its core, this system uses specially designed aluminium brackets to attach fire-resistant KOROK® panels between frames. In the event of a fire, the system is engineered to allow the side exposed to fire to detach safely, thanks to the melting of the aluminium brackets, while keeping the panels intact and supported on the opposite side. This innovative approach significantly enhances the building’s fire safety measures by maintaining a robust fire barrier between units.
The KOROK® system’s integration into the Walter Merton Road Terraces project highlights not only a commitment to resident safety but also to maintaining the architectural integrity of the development. Its ability to blend seamlessly with the project’s design characteristic, emphasising durability, is a testament to the system’s adaptability and effectiveness.
Through the Walter Merton Road Terraces project, KOROK® played an important role in creating safer and more resilient homes. This endeavour not only enhances the safety standards of terraced housing in Auckland but also sets a new benchmark for future developments in utilizing innovative solutions for fire safety and building durability.

