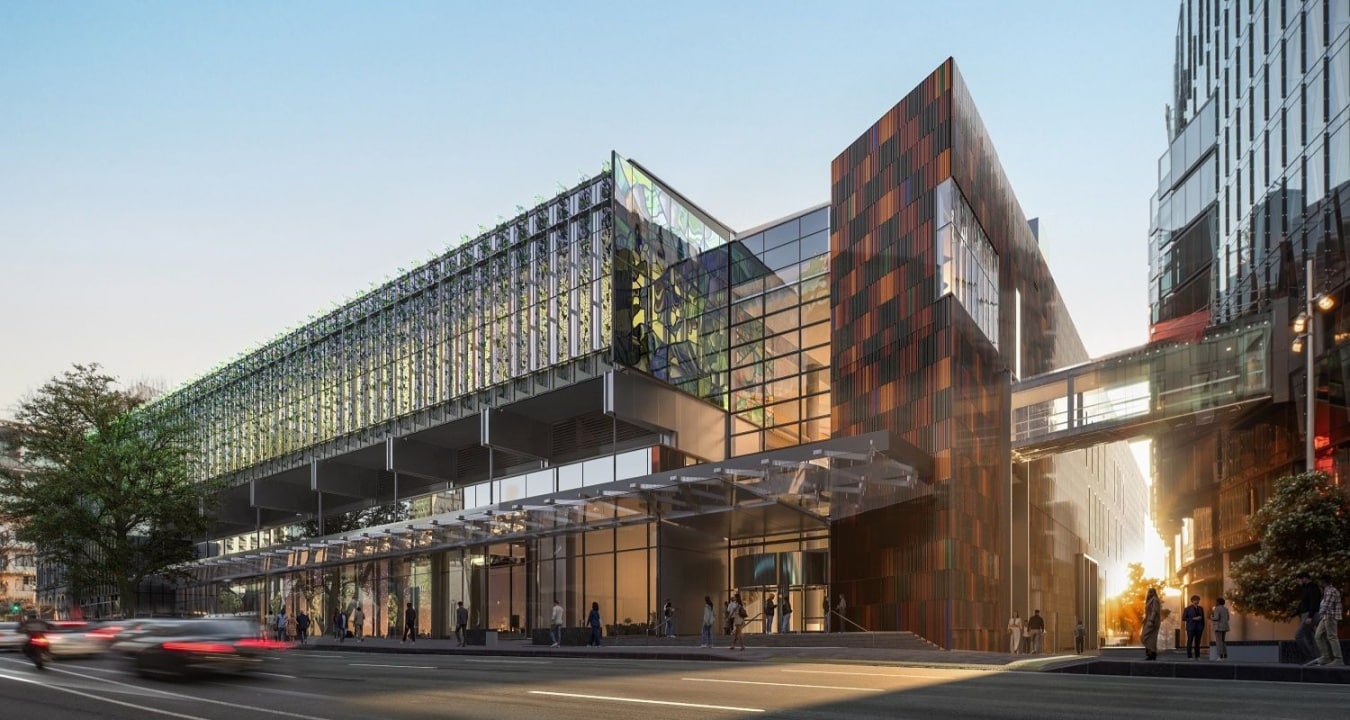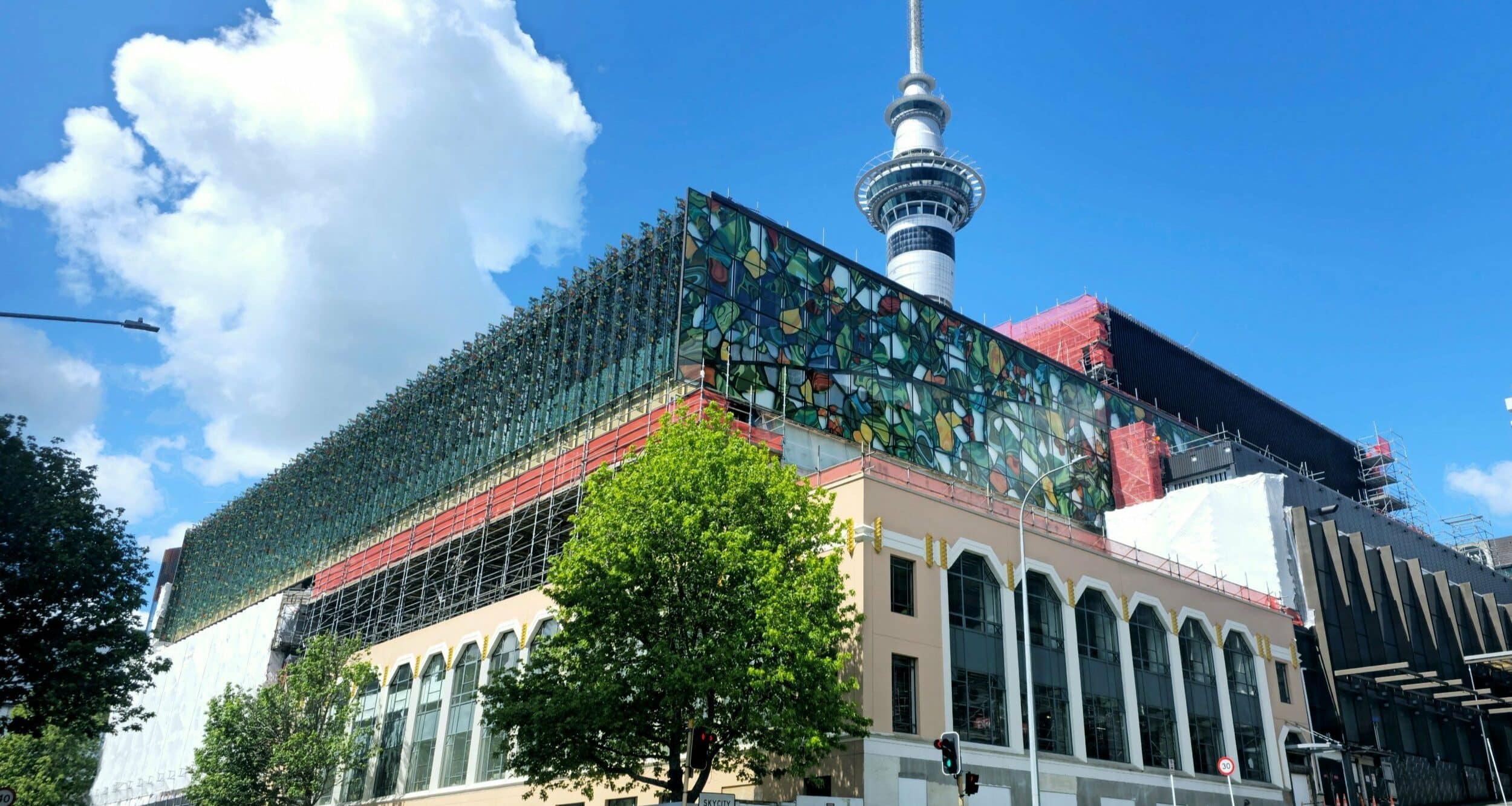CASE STUDY
The New Zealand International Convention Centre (NZICC) sets a bold new standard for large-scale civic infrastructure. Located in the heart of Auckland and occupying half a city block, the NZICC is not just a building, it’s a redefinition of what it means to host the world in a uniquely New Zealand way. KOROK is proud to have played a vital role in supporting the success of this landmark project through the supply of our fire and acoustic rated systems.
Designed by Warren and Mahoney in collaboration with Moller Architects and Woods Bagot, and built by Fletcher Building, the NZICC features a vertical stacking layout and an extensive program of flexible, high-performance spaces. With a 2,850-seat plenary hall, over 8,000 square metres of exhibition space, and a dedicated multi-use theatre, the structure demanded robust and adaptable building solutions at every level.
- Location: Wellington
- Market Segment: Lift Shafts, Risers, Ducts
- Product Used: 78mm KOROK panels
- Architect: Warren and Mahoney, in collaboration with Moller Architects & Woods Bagot
- Builder: Fletcher Building
- Installer: Alpha Interiors
KOROK® Systems: Protecting the Heart of the Building
KOROK supplied our fire and acoustic rated wall systems for all lift shafts, risers, and duct enclosures throughout the NZICC. In a facility of this scale and complexity, these core services are central to both life safety and operational efficiency. Our systems delivered key advantages to the project team, helping them stay on schedule while maintaining the highest standards of safety and performance:
- Single-side installation meant that lift shafts could be enclosed without the need for internal scaffolding—eliminating logistical complications and reducing time on site.
- Superior fire and acoustic performance provided assurance in both regulatory compliance and end-user comfort. In a convention centre where large crowds and simultaneous events are the norm, effective noise separation and passive fire protection are non-negotiable.
Building for the Future
As the NZICC moves toward completion at the end of 2024, it will stand as a global benchmark for hospitality and cultural expression—featuring expansive glass façades, stunning Māori and New Zealand landscape-inspired artwork, and a new pedestrian laneway that connects people across the city.
We’re proud that KOROK systems contributed to the delivery of a project that not only transforms its urban surroundings but also brings safety, performance, and durability to the heart of one of New Zealand’s most significant public venues.


